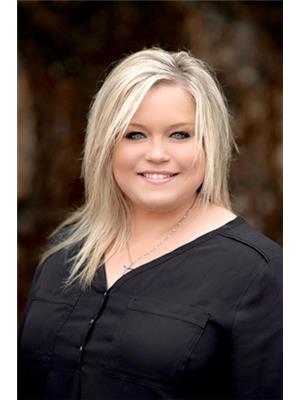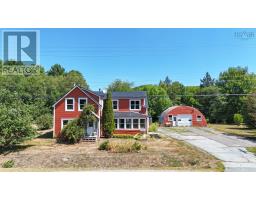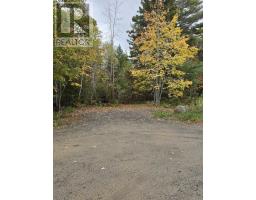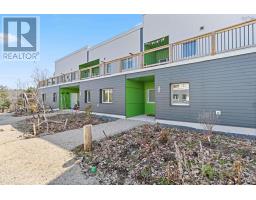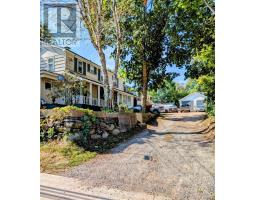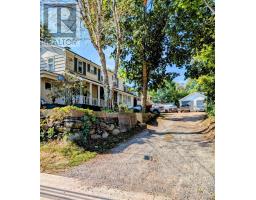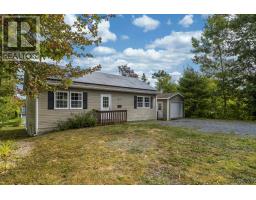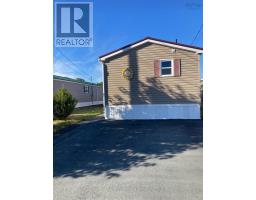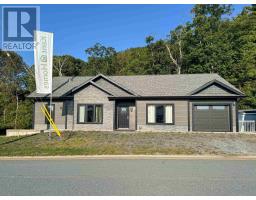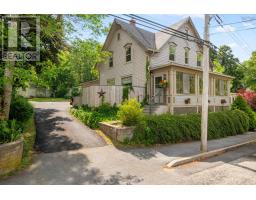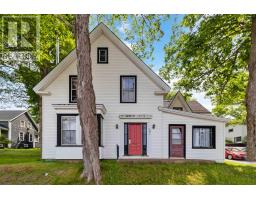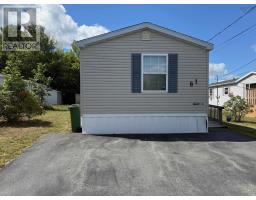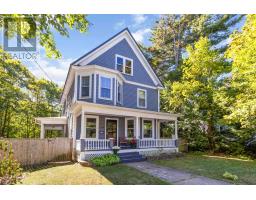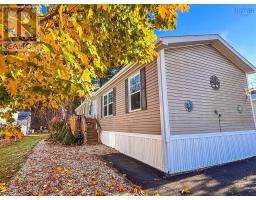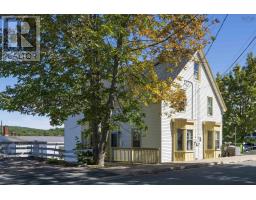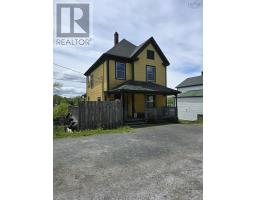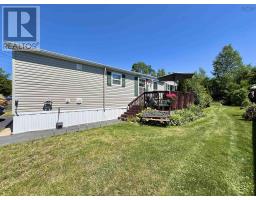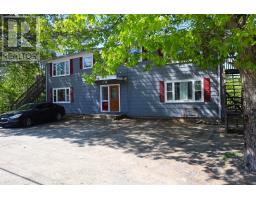247 SEASONS Drive, Bridgewater, Nova Scotia, CA
Address: 247 SEASONS Drive, Bridgewater, Nova Scotia
Summary Report Property
- MKT ID202512305
- Building TypeMobile Home
- Property TypeSingle Family
- StatusBuy
- Added3 hours ago
- Bedrooms3
- Bathrooms2
- Area1152 sq. ft.
- DirectionNo Data
- Added On27 Nov 2025
Property Overview
If you have been dreaming of moving to town in a safe and friendly community, with easy and convenient one level living, and all of the convenient town amenities for you to enjoy, then your wait is over! This amazing 3 Bed and 2 Bath Bungalow sits on one of the largest lots you will find in this highly sought after park, offering tons of room for privacy while gardening, relaxing on the expansive deck watching children and pets playing safely, or entertaining Family and Friends. This well maintained and wheelchair friendly Home has recently had a wheelchair ramp, doors, and a new bathroom installed for you and your loved ones to enjoy this special home for many years. You will love this one level living open concept home offering a large Living Room with a heat pump for inexpensive heating and cooling, a spacious dining area, a large mud/laundry room, and a gorgeous modern kitchen with tons of cupboard and counter space. The layout just doesnt get better with the Primary Bedroom at one side with a full Ensuite Bathroom and Walk-in Closet and the other side with 2 more Bedrooms, and the stunning new wheelchair friendly bathroom with walk-in shower. There have been many upgrades including a paved driveway, heat pump, flooring, kitchen and bathroom upgrades, a new metal roof for years of worry free and low maintenance living, and so much more! These bungalows do not last long but especially with a lot like this and with these upgrades already done for you! (id:51532)
Tags
| Property Summary |
|---|
| Building |
|---|
| Level | Rooms | Dimensions |
|---|---|---|
| Main level | Foyer | 12 x 3.11 |
| Dining room | 11.3 x 8.4 | |
| Living room | 15.1 x 11.1 | |
| Kitchen | 11.3 x 11.5 | |
| Bath (# pieces 1-6) | 7.9 x 6.5 | |
| Bedroom | 11.3 x 11.10+2.3 x 3.1 | |
| Bedroom | 9 x 7.2+2.3 x 4.4 | |
| Primary Bedroom | 11.3 x 12.10 | |
| Ensuite (# pieces 2-6) | 11 x 4.11 | |
| Other | 3.6 x 7.1/Walkin | |
| Laundry room | 6.9 x 5.2 |
| Features | |||||
|---|---|---|---|---|---|
| Treed | Sloping | Wheelchair access | |||
| Level | Paved Yard | Stove | |||
| Dryer | Washer | Refrigerator | |||
| Heat Pump | |||||





































