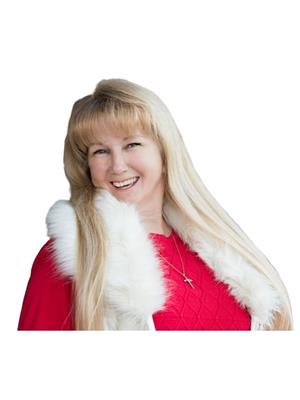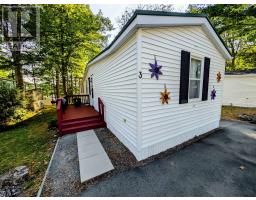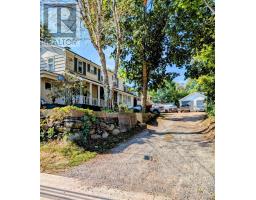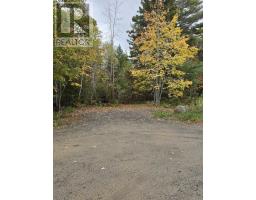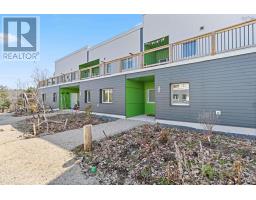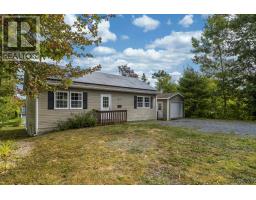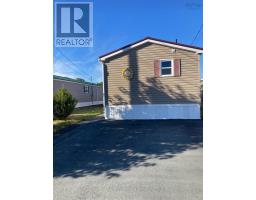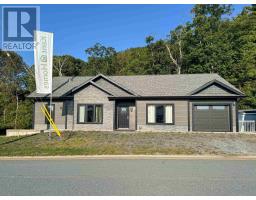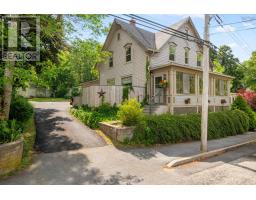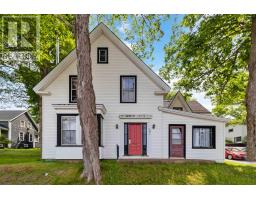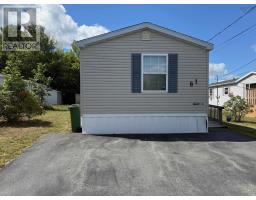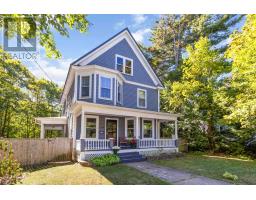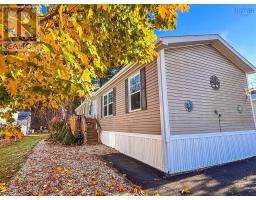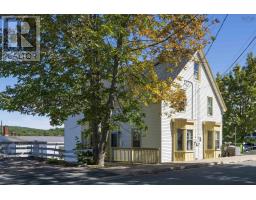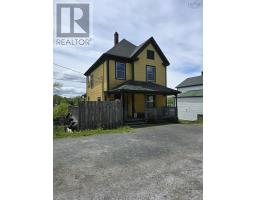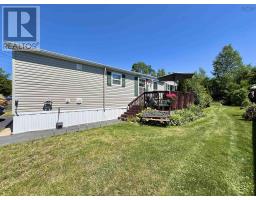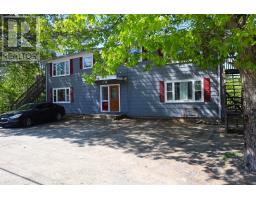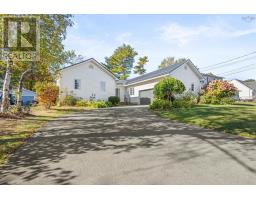A, B, and C 1001 King Street, Bridgewater, Nova Scotia, CA
Address: A, B, and C 1001 King Street, Bridgewater, Nova Scotia
Summary Report Property
- MKT ID202522184
- Building TypeHouse
- Property TypeSingle Family
- StatusBuy
- Added2 days ago
- Bedrooms8
- Bathrooms4
- Area3456 sq. ft.
- DirectionNo Data
- Added On15 Nov 2025
Property Overview
OPPORTUNITY WITH OPTIONS IN A PRIME LOCATION! Across from the LaHave River. Close to all amenities! Three residential living residences complemented by a detached, wired, and insulated 24' x26' double-car garage with woodstove! Rent two units out and live in the other, rent all three out, or keep your whole family united within the three units. You have options and opportunities here! The two-story front unit offers 4 bedrooms, two baths, two closed-in porches, a covered veranda, and a primary bedroom with a large walk-in closet with a full ensuite, flex room, and unspoiled basement with separate entrance. Option for a 5th bedroom, as it currently acts as the laundry room. Eat-in kitchen, with lots of cupboard and counter space. Separate dining room. Additionally, two separate two-bedroom units add opportunity and appeal. Showings require a 24-hour notice. The main house is vacant. The middle unit is rented by very nice people. Each unit has its own separate meters. New Shingles in on the main house in 2022. Quick close available. (id:51532)
Tags
| Property Summary |
|---|
| Building |
|---|
| Level | Rooms | Dimensions |
|---|---|---|
| Second level | Primary Bedroom | 14.1 x 10.8 |
| Ensuite (# pieces 2-6) | 9.2 x 7.10 | |
| Bedroom | 10. x9 | |
| Bedroom | 10.6 x 10.3 | |
| Bedroom | 10.7 x 8.10 | |
| Den | 10.2 x 10.5 | |
| Living room | 11.11 x 11.9 | |
| Eat in kitchen | 9.8 x 9.3 | |
| Primary Bedroom | 12. x 8.10 | |
| Bedroom | 8.9 x 8.2 | |
| Basement | Living room | 15.2 x 10.10 |
| Kitchen | 9.11 x 9.5 | |
| Primary Bedroom | 13.6 x 9 | |
| Bedroom | 11.3 x 9.2 | |
| Den | 8.1 x 6.5 | |
| Foyer | 13.4 x 11.8 | |
| Main level | Living room | 11.10 x 13.8 |
| Dining room | 13.2 x 23 | |
| Eat in kitchen | 18.2 x 10.7 |
| Features | |||||
|---|---|---|---|---|---|
| Garage | Detached Garage | ||||




