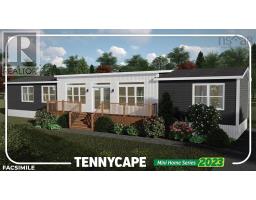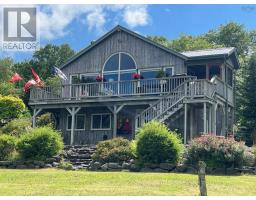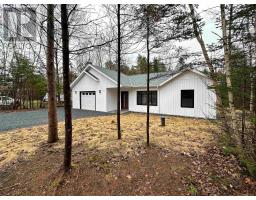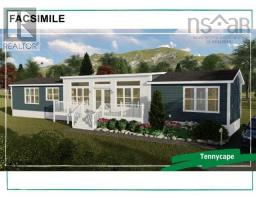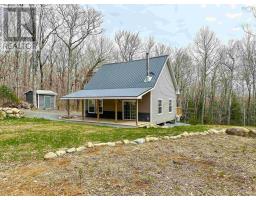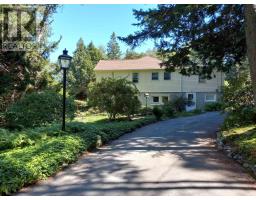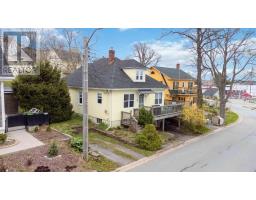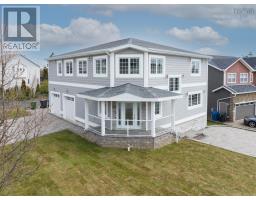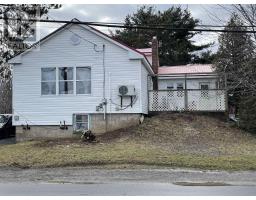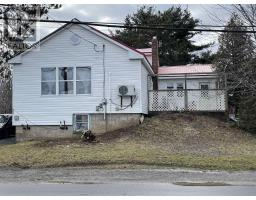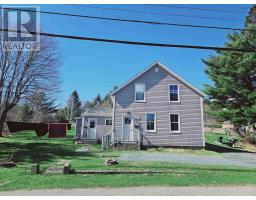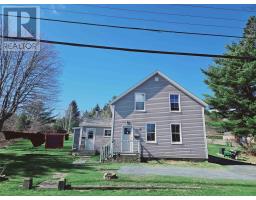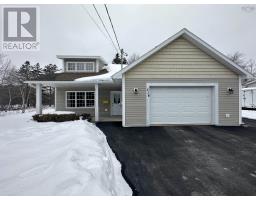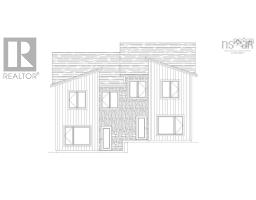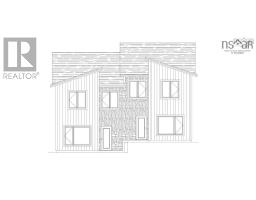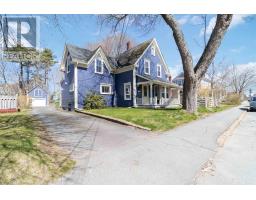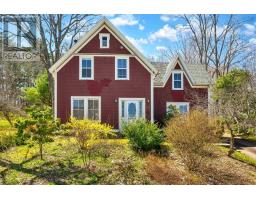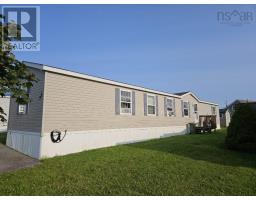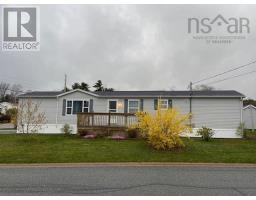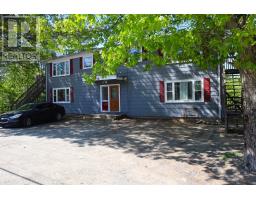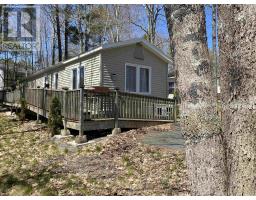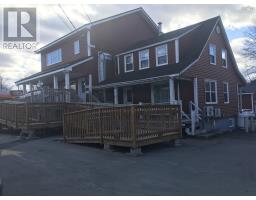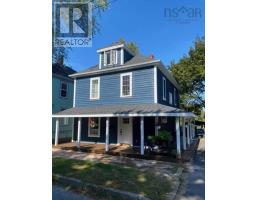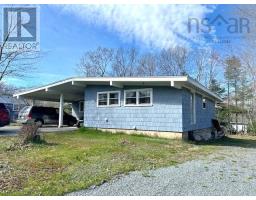55 DR. ERNST Court, Bridgewater, Nova Scotia, CA
Address: 55 DR. ERNST Court, Bridgewater, Nova Scotia
Summary Report Property
- MKT ID202409859
- Building TypeHouse
- Property TypeSingle Family
- StatusBuy
- Added1 weeks ago
- Bedrooms4
- Bathrooms3
- Area2040 sq. ft.
- DirectionNo Data
- Added On09 May 2024
Property Overview
Discover the ideal family home at 55 Dr. Ernst Ct, Bridgewater. This well-constructed two-story residence is nestled in a peaceful cul-de-sac within a tranquil subdivision, ensuring minimal traffic for the safety and enjoyment of your children and pets. This spacious 4-bedroom, 2.5-bathroom home offers ample room for both your family and guests. The main level features a den/office space, providing the perfect setting for remote work or relaxation. The home boasts oversized closets, a convenient walk-in closet, and an ensuite bathroom. Enjoy cozy evenings in the spacious living room, complete with a propane fireplace. Outside, you'll find a paved driveway leading to a single garage, along with a shed in the backyard for additional storage. The spacious rear deck is perfect for hosting summer BBQs and enjoying outdoor activities. The location is superb, with easy access to a dog park, HB Studios, walking trails, and baseball/soccer fields. You're also close to shopping, dining, and the South Shore Regional Hospital, all within walking (id:51532)
Tags
| Property Summary |
|---|
| Building |
|---|
| Level | Rooms | Dimensions |
|---|---|---|
| Second level | Primary Bedroom | 13.1 x 12.8 |
| Ensuite (# pieces 2-6) | 9 x 5 | |
| Bath (# pieces 1-6) | 5.5 x 5.8+7.1 x 5.8 | |
| Bedroom | 13.1 x 9.9 | |
| Bedroom | 13.1 x 11 | |
| Bedroom | 13 x 9.8 | |
| Main level | Den | 10.3 x 10.3 |
| Living room | 13 x 16 | |
| Dining room | 12.4 x 11.3 | |
| Kitchen | 12.4 x 11.2 | |
| Dining nook | 9.6 x 13.2 | |
| Bath (# pieces 1-6) | 5 x 3+2.4 x 2.3 |
| Features | |||||
|---|---|---|---|---|---|
| Level | Garage | Attached Garage | |||
| Range - Electric | Dishwasher | Dryer - Electric | |||
| Washer | Refrigerator | ||||



















































