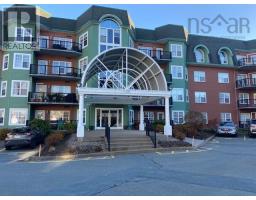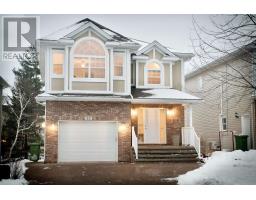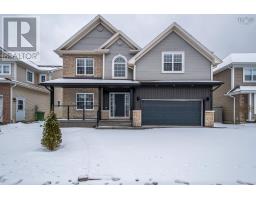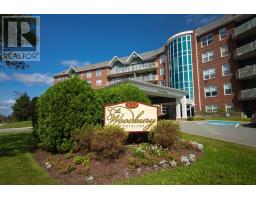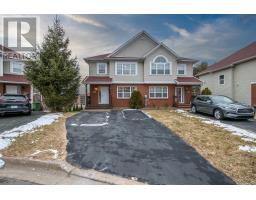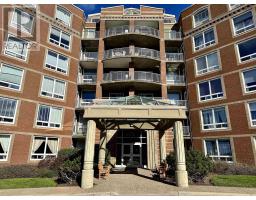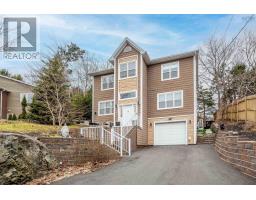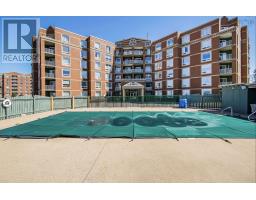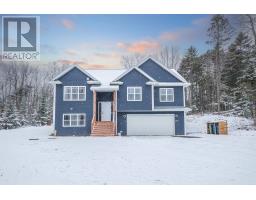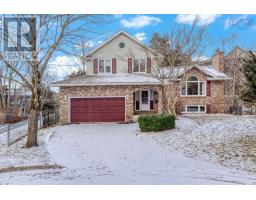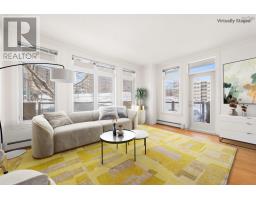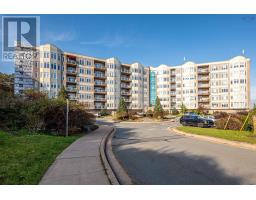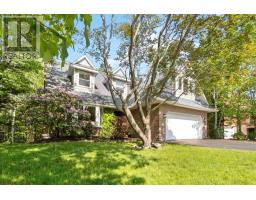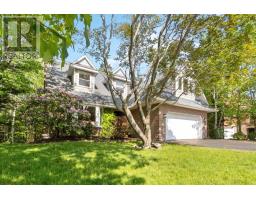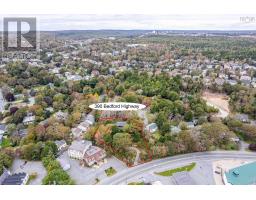6 Ramsbrook Court, Halifax, Nova Scotia, CA
Address: 6 Ramsbrook Court, Halifax, Nova Scotia
Summary Report Property
- MKT ID202401607
- Building TypeHouse
- Property TypeSingle Family
- StatusBuy
- Added13 weeks ago
- Bedrooms6
- Bathrooms4
- Area3880 sq. ft.
- DirectionNo Data
- Added On26 Jan 2024
Property Overview
This is a typical family home located in the Royal Mountain neighborhood. The layout provides ample space with spacious rooms and upgraded modern decor. The main floor features a formal living area with an open-concept feel. The living room and kitchen offer plenty of storage space. Upstairs, there are 5 bedrooms and one sunroom, including a master bedroom with walk-in closet and a 5-piece bath, creating a captivating atmosphere. The versatile lower level provides various options for the family, including a full bathroom, bedroom, large entertainment room, and potential for a home theater, office, studio, or guest room. The ICF structure, along with a heat pump, enhances efficiency, ensuring year-round comfort. Conveniently located with quick access to the peninsula and close proximity to highways, all amenities are nearby. You'll love living here! (id:51532)
Tags
| Property Summary |
|---|
| Building |
|---|
| Level | Rooms | Dimensions |
|---|---|---|
| Second level | Primary Bedroom | 13 x 18.2 |
| Ensuite (# pieces 2-6) | 5.7 x 12 | |
| Bedroom | 12 x 12 | |
| Bedroom | 12 x 12 | |
| Bedroom | 12 x 11.8 | |
| Bedroom | 12 x 12 | |
| Sunroom | 146sf | |
| Bath (# pieces 1-6) | 5 x 12 | |
| Basement | Bedroom | 14.5 x 12 |
| Games room | 222sf | |
| Recreational, Games room | 16.7 x 10.5 | |
| Mud room | 6 x 8.5 | |
| Laundry room | 59sf | |
| Utility room | 8.7 x 7.9 | |
| Bath (# pieces 1-6) | 7.7 x 5.5 | |
| Main level | Foyer | 167sf |
| Kitchen | 11 x 14.5 | |
| Dining room | 12 x 14.5 | |
| Family room | 22.6 x 14.5 | |
| Bath (# pieces 1-6) | 8.3 x 6.0 |
| Features | |||||
|---|---|---|---|---|---|
| Garage | Oven - Electric | Stove | |||
| Dishwasher | Washer | Refrigerator | |||
| Central Vacuum | Heat Pump | ||||












































