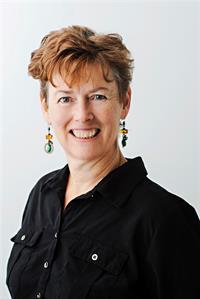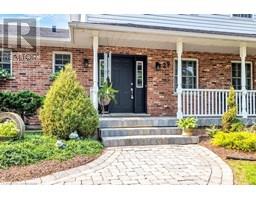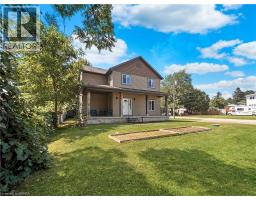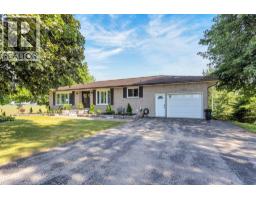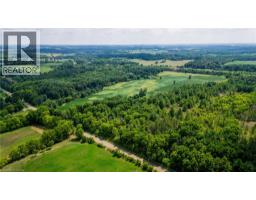887372 TOWNSHIP ROAD 11 Road Rural Blandford-Blenheim, Bright, Ontario, CA
Address: 887372 TOWNSHIP ROAD 11 Road, Bright, Ontario
Summary Report Property
- MKT ID40762652
- Building TypeHouse
- Property TypeSingle Family
- StatusBuy
- Added4 days ago
- Bedrooms2
- Bathrooms2
- Area1806 sq. ft.
- DirectionNo Data
- Added On28 Aug 2025
Property Overview
Just minutes away from Ayr, Drumbo and Plattsville, nestled in mature hardwood bush and overlooking rolling farm fields is this gem of a home. Set on 2 acre lot accessed by a tree lined quiet concession road. Main level includes living area with bay window, and an updated kitchen which opens to covered deck overlooking gardens, trees and detached workshop. Finished rec room with cozy woodstove, 3pc bath and walk up to covered deck. Bedroom level has been modified from standard 3 bedroom for larger primary with attached den and walk in closet, updated 3 pc bath with roomy shower and convenient second bedroom. Lower level has multi-purpose room suitable for office, games room or extra bedroom. Outisde, wander through the spacious yard with room for vegetable gardens, perennial gardens and ample parking. Detached shop suitable for workshop, storage, and all your toys. (id:51532)
Tags
| Property Summary |
|---|
| Building |
|---|
| Land |
|---|
| Level | Rooms | Dimensions |
|---|---|---|
| Second level | Den | 11'2'' x 10'6'' |
| Primary Bedroom | 12'7'' x 11'1'' | |
| Bedroom | 9'1'' x 9'0'' | |
| 3pc Bathroom | 8'10'' x 6'8'' | |
| Basement | Laundry room | 9'0'' x 24'0'' |
| Office | 10'8'' x 24'0'' | |
| Lower level | 3pc Bathroom | 8'9'' x 3'9'' |
| Recreation room | 20'0'' x 19'9'' | |
| Main level | Living room | 21'3'' x 11'5'' |
| Kitchen | 14'11'' x 9'0'' | |
| Dining room | 9'1'' x 9'3'' |
| Features | |||||
|---|---|---|---|---|---|
| Southern exposure | Crushed stone driveway | Country residential | |||
| Detached Garage | Dishwasher | Dryer | |||
| Microwave | Refrigerator | Water softener | |||
| Washer | Hood Fan | Central air conditioning | |||





































