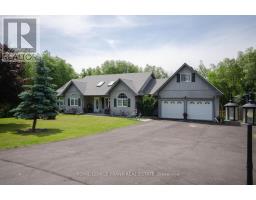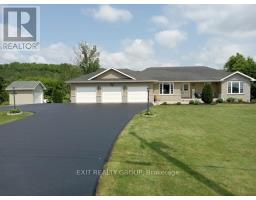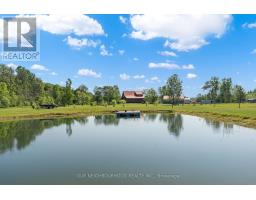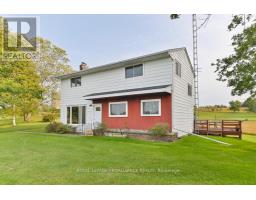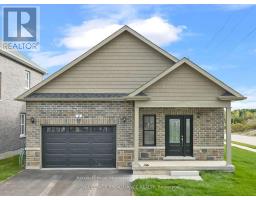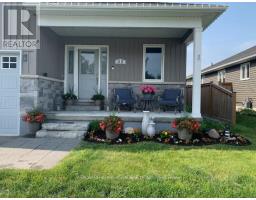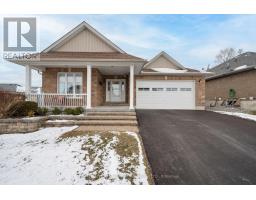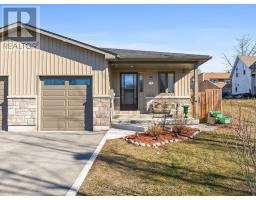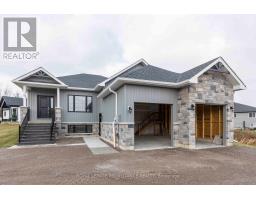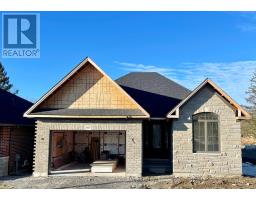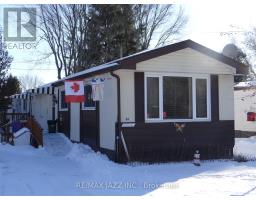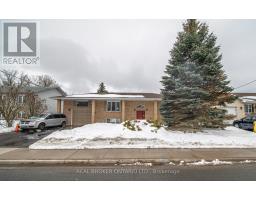26 DEERFIELD DR, Brighton, Ontario, CA
Address: 26 DEERFIELD DR, Brighton, Ontario
Summary Report Property
- MKT IDX7384566
- Building TypeHouse
- Property TypeSingle Family
- StatusBuy
- Added12 weeks ago
- Bedrooms3
- Bathrooms2
- Area0 sq. ft.
- DirectionNo Data
- Added On03 Feb 2024
Property Overview
Beautifully appointed and well maintained 2+1 Bed, 2 Bath Raised Bungalow on a beautiful and mature interior street in one of Brighton's most desirable neighbourhoods. This Ray Voskamp built stunner was custom built in 2004 and has been nicely updated through the years. The main level has a large primary bedroom with a walk-in closet upgraded with a custom closet system. The semi-ensuite provides a walk-in tub and shower combination. The south-facing living room with its cathedral ceiling allows light to spill in via its expansive floor to ceiling windows, reaching through the dining room all the way back to the modern kitchen with its gorgeous granite countertops. The lower level offers a large 3rd bedroom perfect for visiting friends and family as well as a spacious 3pc bath. A large rec room with a nat gas fireplace has lots of space for cosy family time. A flex space is easily enclosed for a 4th bedroom while still having a huge storage room and workshop. This may just be the one**** EXTRAS **** On demand HWH, Hydromatic Sump Pump, Decktek (comp) rear deck, Roof 2021 w40a/shingles, newer SS appls, sliding shelves in pantry, add'l storage shelving in 2 car garage, security system, newer wood fence and basement floor. (id:51532)
Tags
| Property Summary |
|---|
| Building |
|---|
| Level | Rooms | Dimensions |
|---|---|---|
| Lower level | Bedroom 3 | 3.7 m x 3.67 m |
| Recreational, Games room | 8.5 m x 3.65 m | |
| Sitting room | 4.82 m x 3.77 m | |
| Bathroom | 2.72 m x 1.74 m | |
| Other | 5.97 m x 3.99 m | |
| Main level | Bedroom | 3.91 m x 4.17 m |
| Bedroom 2 | 3.06 m x 3.74 m | |
| Laundry room | 3.84 m x 1.54 m | |
| Kitchen | 3.42 m x 3.28 m | |
| Dining room | 4.04 m x 3.18 m | |
| Living room | 3.84 m x 5.22 m | |
| Bathroom | 1.85 m x 3.07 m |
| Features | |||||
|---|---|---|---|---|---|
| Attached Garage | Central air conditioning | ||||









































