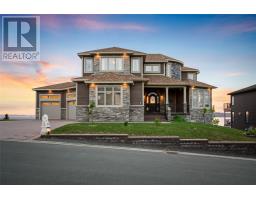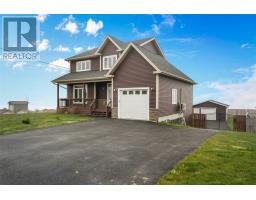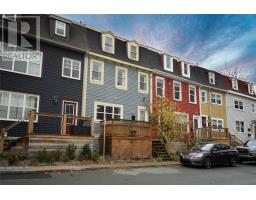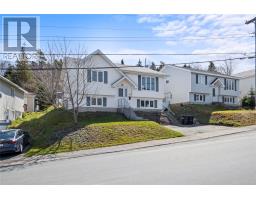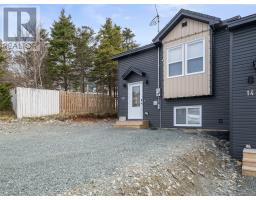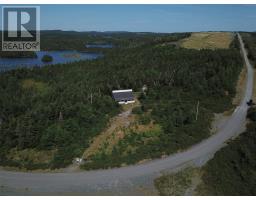29 Ryan's Lane, Brigus Junction, Newfoundland & Labrador, CA
Address: 29 Ryan's Lane, Brigus Junction, Newfoundland & Labrador
Summary Report Property
- MKT ID1271874
- Building TypeRecreational
- Property TypeRecreational
- StatusBuy
- Added1 weeks ago
- Bedrooms4
- Bathrooms3
- Area2185 sq. ft.
- DirectionNo Data
- Added On08 May 2024
Property Overview
This stunning chalet in sought after Brigus Junction offers the perfect blend of comfort and entertainment, set on 2 acres of land overlooking Whelans Pond. Whether you're seeking a year-round residence on the outskirts of town or a weekend retreat, this property has everything you need. The chalet boasts two large garages, including a 32x32 garage with a 9-foot door, ideal for storing all your toys. This garage is wired, insulated, and heated, ensuring your equipment stays in top condition. The second garage is designed for entertaining, featuring space for watching games, playing darts or cards, and enjoying drinks at the custom bar with friends and family. In addition to the two spacious garages, this property also features a 16x14 insulated and wired shed, providing ample storage space for equipment such as lawn mowers, snow blowers, and gardening tools. This shed ensures that all your outdoor maintenance equipment is stored safely and conveniently, allowing you to maintain the pristine surroundings of your chalet with ease. Upon entering the chalet, you're greeted by a spacious mudroom and a walk-in closet, perfect for storing winter gear. Additionally, there are two bonus rooms that can serve as guest bedrooms. The main floor offers a bedroom, a generous eat-in kitchen/dining area, and a sunken living room with a propane stove, providing stunning views of the pond and surrounding nature. Upstairs, the primary bedroom awaits, complete with a walk-in closet and a 3-piece ensuite bathroom. This retreat offers the perfect blend of functionality and luxury, making it an ideal place to call home. Whether you're seeking relaxation or outdoor adventures, this chalet has you covered. (id:51532)
Tags
| Property Summary |
|---|
| Building |
|---|
| Land |
|---|
| Level | Rooms | Dimensions |
|---|---|---|
| Second level | Bath (# pieces 1-6) | 3PC |
| Primary Bedroom | 11.11x14.03 | |
| Basement | Bath (# pieces 1-6) | 3PC |
| Laundry room | 10.11x7.11 | |
| Mud room | 15.10x20 | |
| Bedroom | 9.04x10.11 | |
| Bedroom | 11.01x12 | |
| Storage | 6.10x12.6 | |
| Main level | Bedroom | 8.04x11.05 |
| Bath (# pieces 1-6) | 3PC | |
| Living room/Fireplace | 20x16 | |
| Kitchen | 29x11.08 |
| Features | |||||
|---|---|---|---|---|---|
| Alarm System | Dishwasher | Refrigerator | |||
| Microwave | Washer | Dryer | |||








































