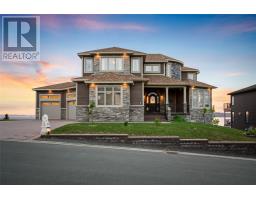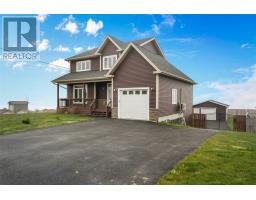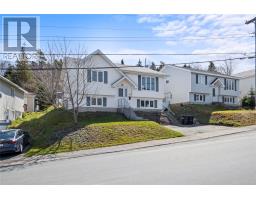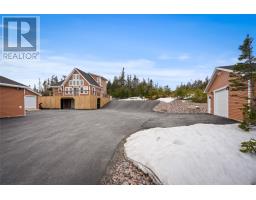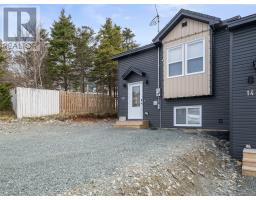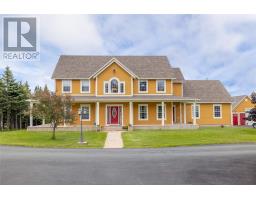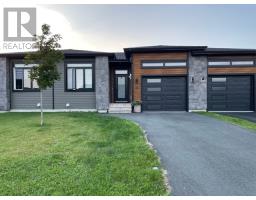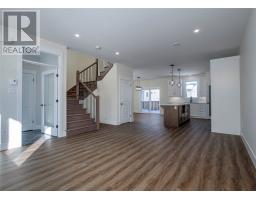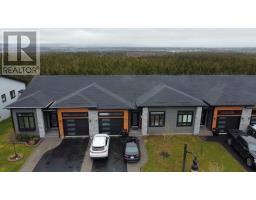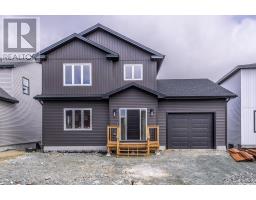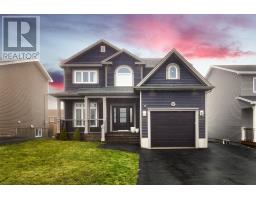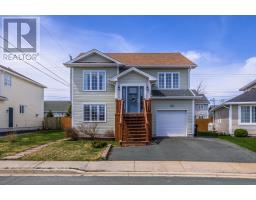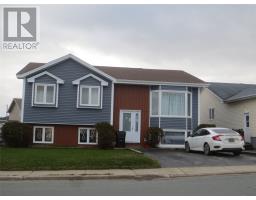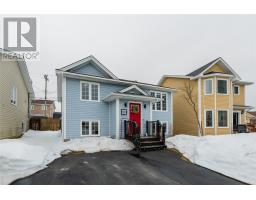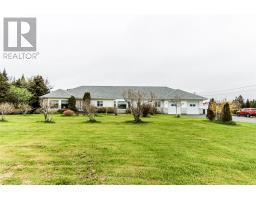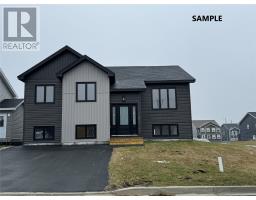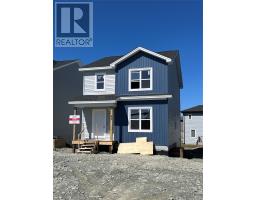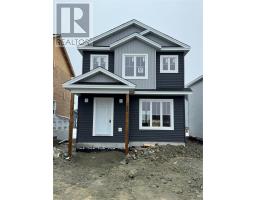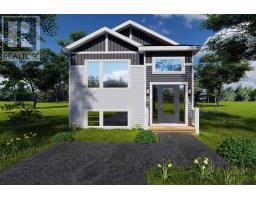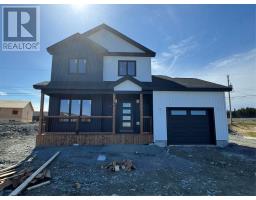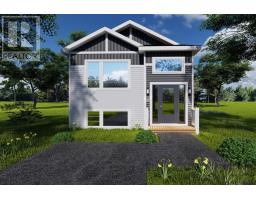12 John Street, St. John's, Newfoundland & Labrador, CA
Address: 12 John Street, St. John's, Newfoundland & Labrador
Summary Report Property
- MKT ID1269016
- Building TypeHouse
- Property TypeSingle Family
- StatusBuy
- Added2 weeks ago
- Bedrooms4
- Bathrooms2
- Area1876 sq. ft.
- DirectionNo Data
- Added On02 May 2024
Property Overview
Welcome to 12 John Street in the heart of downtown St. John's! This 4-bedroom residence is a rare gem, offering a perfect blend of modern comfort and historic charm. Nestled in a vibrant neighborhood, this home is just steps away from the best shopping and dining experiences the city has to offer. The heart of the home is the well-appointed kitchen, boasting modern appliances, and a convenient layout for both everyday living and entertaining. Adjacent to the kitchen is a cozy dining area, perfect for enjoying meals with family and friends. The living room is a comfortable haven and an ideal spot to unwind after a day of exploring the nearby shops and restaurants. Upstairs, you'll find four bedrooms, each offering a retreat of its own. Two bedrooms on the second floor and two more on the 3rd floor.Outside, a well-maintained yard provides a private oasis in the heart of the city. Whether you're hosting a barbecue or simply enjoying a quiet evening under the large shaded tree, the outdoor space is a delightful extension of the living areas. With its prime location in downtown St. John's, this home ensures you're just moments away from the city's best shopping and dining establishments. Take a leisurely stroll to explore the charming streets, indulge in local cuisine, and discover the vibrant culture that defines this historic city. Don't miss the opportunity to make this exceptional 4-bedroom home yours. (id:51532)
Tags
| Property Summary |
|---|
| Building |
|---|
| Land |
|---|
| Level | Rooms | Dimensions |
|---|---|---|
| Second level | Bath (# pieces 1-6) | 4 PCS |
| Primary Bedroom | 10.7 x 13.4 | |
| Bedroom | 9.3 x 12.7 | |
| Third level | Bedroom | 8.8 x 13 |
| Bedroom | 9 x 12.5 | |
| Main level | Bath (# pieces 1-6) | 2 PCS |
| Features | |||||
|---|---|---|---|---|---|
| Dishwasher | Refrigerator | Stove | |||
| Washer | Dryer | ||||




















