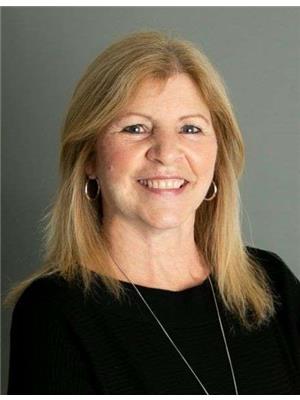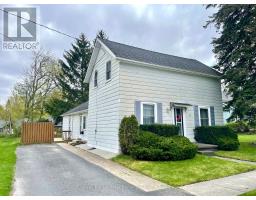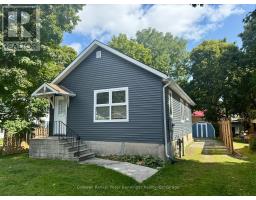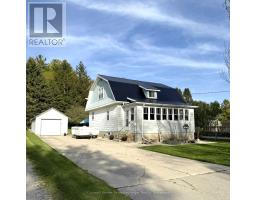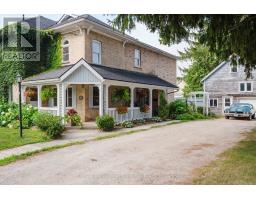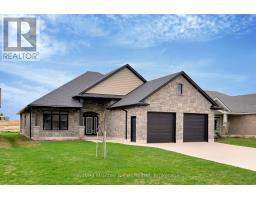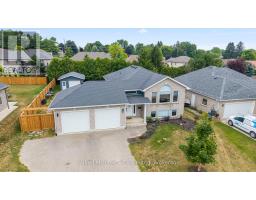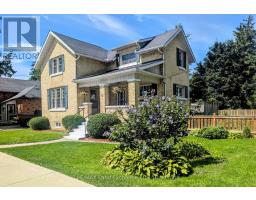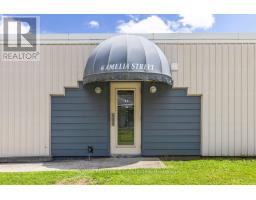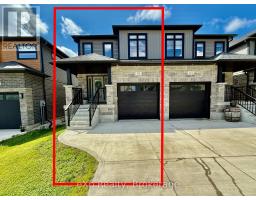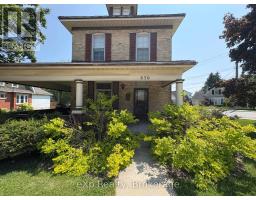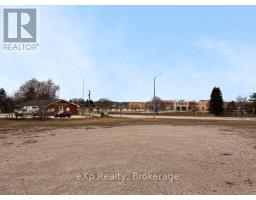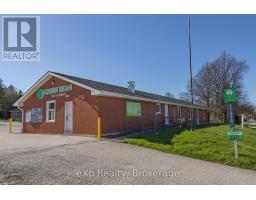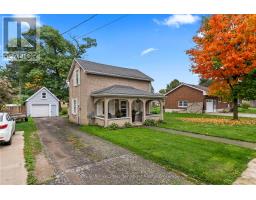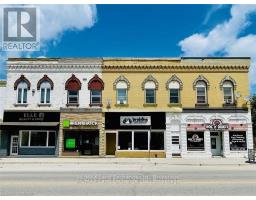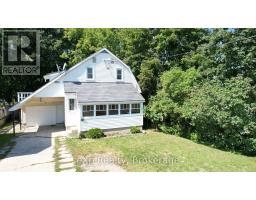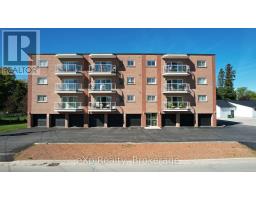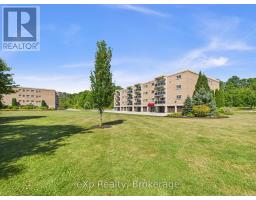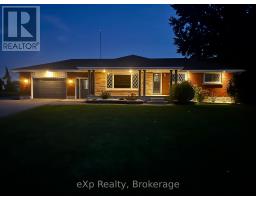2 ELGIN STREET, Brockton, Ontario, CA
Address: 2 ELGIN STREET, Brockton, Ontario
Summary Report Property
- MKT IDX12438159
- Building TypeHouse
- Property TypeSingle Family
- StatusBuy
- Added1 weeks ago
- Bedrooms2
- Bathrooms1
- Area1100 sq. ft.
- DirectionNo Data
- Added On03 Oct 2025
Property Overview
Welcome to this delightful 2 bedroom bungalow that offers comfort, versatility and plenty of potential. Step into a warm and inviting living room featuring hardwood flooring and wood fireplace, perfect for relaxing or entertaining guests. The kitchen is well laid out with ample cabinetry and flows seamlessly into a cozy dining area, ideal for every days meals or hosting family and friends. A standout feature is the converted garage, now a functional salon space. Whether you are a stylist, entrepreneur or simple need a dedicated area for your home based business, this flexible space is ready to work for you. The lower level is unspoiled and offers a blank canvas for future development. Outside, the low maintenance yard is perfect for those who want a bit of outdoor space without all the upkeep. Home has good windows, forced air gas heat, central air, 100 amp breaker panel, good flooring through out, shows very well. Don't miss out on this unique opportunity to own a well maintained home with built in business potential in a convenient location. (id:51532)
Tags
| Property Summary |
|---|
| Building |
|---|
| Land |
|---|
| Level | Rooms | Dimensions |
|---|---|---|
| Main level | Foyer | 2.184 m x 1.117 m |
| Kitchen | 4.191 m x 4.927 m | |
| Living room | 4.08 m x 5.13 m | |
| Bedroom | 2.94 m x 3.98 m | |
| Primary Bedroom | 4.876 m x 4.4196 m | |
| Bathroom | 2.006 m x 2.794 m | |
| Other | 5.689 m x 2.692 m |
| Features | |||||
|---|---|---|---|---|---|
| Carpet Free | Sump Pump | No Garage | |||
| Water Heater | Water softener | Water meter | |||
| Dishwasher | Dryer | Stove | |||
| Washer | Refrigerator | Central air conditioning | |||
| Fireplace(s) | |||||























