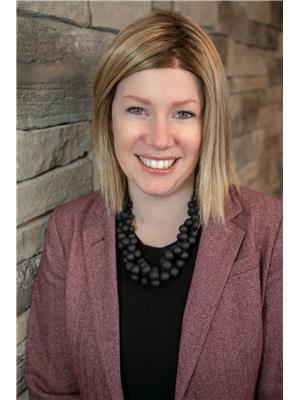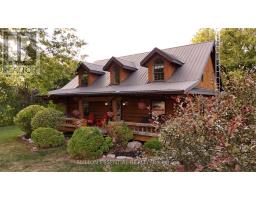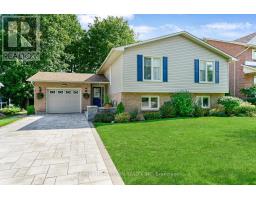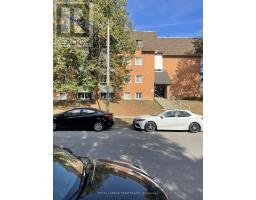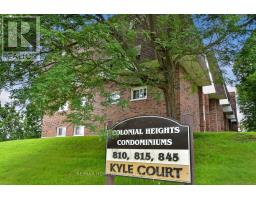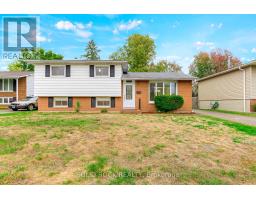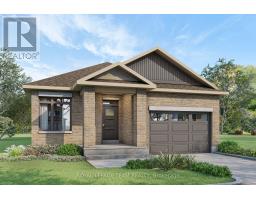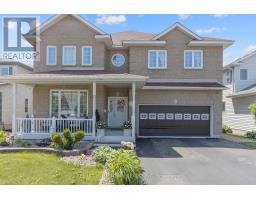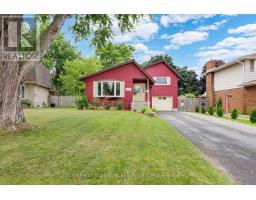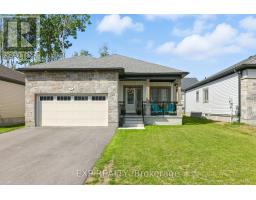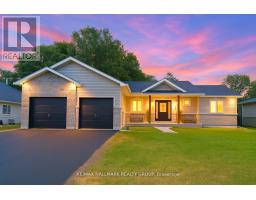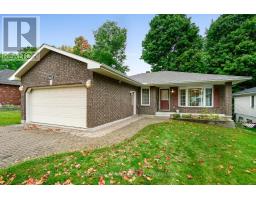102 - 1109 MILLWOOD AVENUE, Brockville, Ontario, CA
Address: 102 - 1109 MILLWOOD AVENUE, Brockville, Ontario
Summary Report Property
- MKT IDX12392988
- Building TypeApartment
- Property TypeSingle Family
- StatusBuy
- Added10 weeks ago
- Bedrooms2
- Bathrooms2
- Area800 sq. ft.
- DirectionNo Data
- Added On10 Sep 2025
Property Overview
The right time is now to start living conveniently! Enjoy peace of mind when you opt to condo live - go on that vacation knowing your home is secure. 1109 Millwood is in a great location, close to many stores, restaurants, recreation and St. Lawrence College. This building boasts underground parking included in the purchase of the condo unit, where you can utilize the elevator to the main floor to reach your unit. There is plenty of visitor parking outdoors, a designated balcony for each unit with plenty of space for your patio furniture. Unit 102 has two bedrooms, a main 4PC bathroom as well as an ensuite with the "extras" - tiled shower with rainfall shower head and corner seat, heated towel bar and lighted mirror. The kitchen is open to the living and dining areas making the unit feel even more spacious, and the upgrades are beautiful. The Heritage Kitchen cabinetry installed in 2019 is just the start - from lighting, to the 6ft island with waterfall counters, induction stove top, wall oven and microwave, dishwasher, tiled backsplash, you will love it all. If you have hesitated with your decision on condo living, this is your sign to hesitate no more - make sure to view it in person! (id:51532)
Tags
| Property Summary |
|---|
| Building |
|---|
| Level | Rooms | Dimensions |
|---|---|---|
| Main level | Foyer | 2.771 m x 1.618 m |
| Bathroom | 1.515 m x 2.626 m | |
| Bedroom | 3.18 m x 2.728 m | |
| Living room | 3.469 m x 4.558 m | |
| Dining room | 2.627 m x 3.594 m | |
| Kitchen | 2.86 m x 3.594 m | |
| Primary Bedroom | 3.596 m x 3.505 m | |
| Bathroom | 2.44 m x 1.504 m | |
| Utility room | 2.377 m x 2.418 m |
| Features | |||||
|---|---|---|---|---|---|
| Balcony | In suite Laundry | Underground | |||
| Garage | Inside Entry | Oven - Built-In | |||
| Range | Water Heater - Tankless | Dishwasher | |||
| Microwave | Oven | Stove | |||
| Central air conditioning | Visitor Parking | Storage - Locker | |||



































