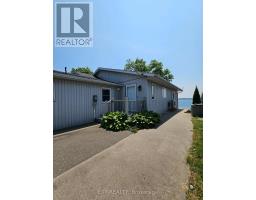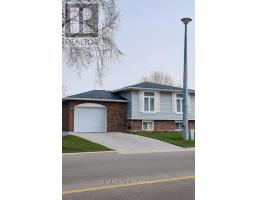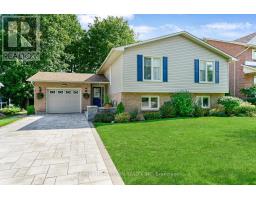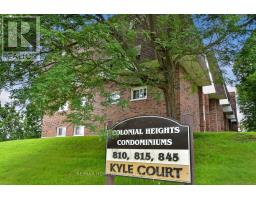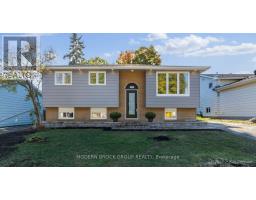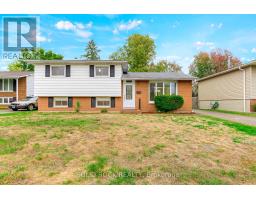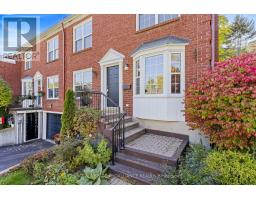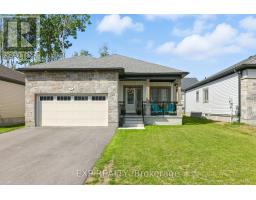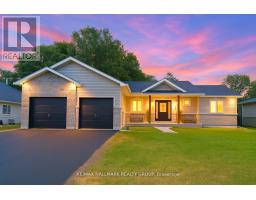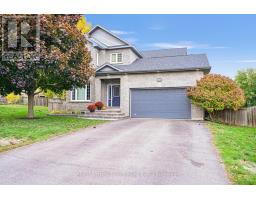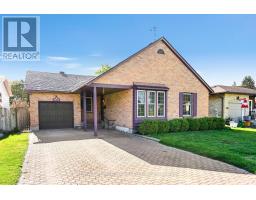108 GEORGE STREET, Brockville, Ontario, CA
Address: 108 GEORGE STREET, Brockville, Ontario
Summary Report Property
- MKT IDX12305735
- Building TypeHouse
- Property TypeSingle Family
- StatusBuy
- Added14 weeks ago
- Bedrooms3
- Bathrooms2
- Area1100 sq. ft.
- DirectionNo Data
- Added On25 Sep 2025
Property Overview
Brockville the entrance to the 1000 Islands, .... Welcome to 108 George Street, a beautifully updated home in the heart of Brockville! Nestled just steps away from the breathtaking St. Lawrence River, this property offers unparalleled access to scenic waterfront parks, vibrant walking trails, and an array of recreational activities. Enjoy the convenience of living near the renowned Brock Trail, perfect for cycling and leisurely strolls, as well as the historic Brockville Arts Centre, where you can indulge in live performances and cultural events. This prime location ensures you are always close to the best that Brockville has to offer. Inside, this home has been extensively updated, offering a modern and stylish interior while maintaining its original charm. The bright and inviting living spaces are move-in ready, providing both comfort and functionality for any homeowner. Step outside to find a fully fenced-in yard, ideal for children, pets, and outdoor gatherings. Additionally, the property includes parking for up to two vehicles a rare and valuable feature in this central location. Don't miss the opportunity to own this charming and updated home in a sought-after area of Brockville. Schedule your private showing today! Have an Incredible Day today and Thank you for looking at 108 George St. Brockville. (id:51532)
Tags
| Property Summary |
|---|
| Building |
|---|
| Land |
|---|
| Level | Rooms | Dimensions |
|---|---|---|
| Second level | Primary Bedroom | 3.66 m x 3.12 m |
| Bedroom 2 | 2.45 m x 5.17 m | |
| Bathroom | 1.97 m x 1.95 m | |
| Main level | Foyer | 3.51 m x 1.9 m |
| Living room | 6 m x 3.11 m | |
| Kitchen | 3.32 m x 2.55 m | |
| Dining room | 4.73 m x 3.85 m | |
| Bedroom 3 | 3.43 m x 3.26 m | |
| Bathroom | 1.57 m x 2.35 m |
| Features | |||||
|---|---|---|---|---|---|
| Level lot | Flat site | No Garage | |||
| Water Heater | Water meter | Dishwasher | |||
| Stove | Refrigerator | ||||
















