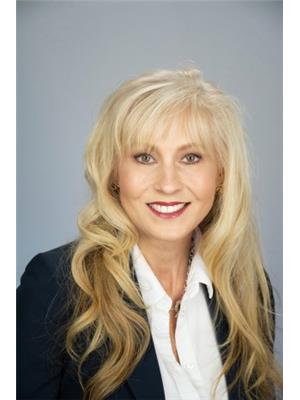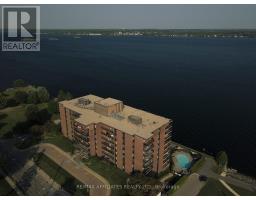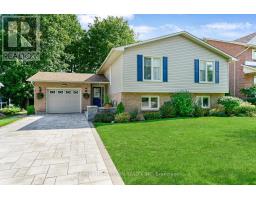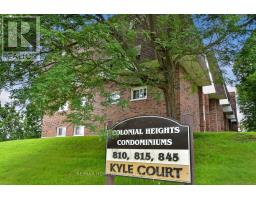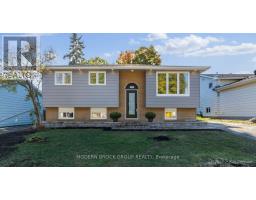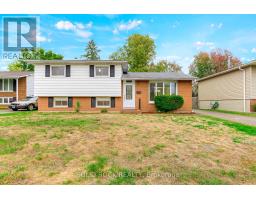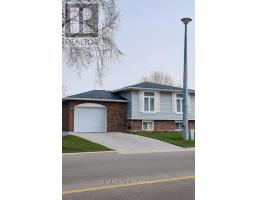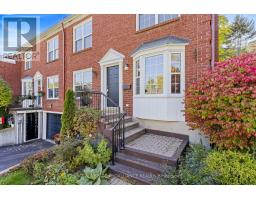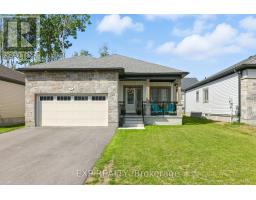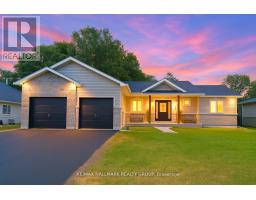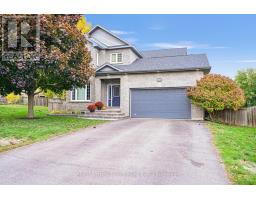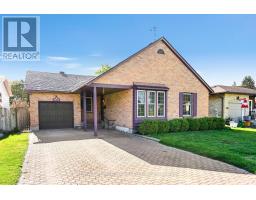169 REYNOLDS DRIVE, Brockville, Ontario, CA
Address: 169 REYNOLDS DRIVE, Brockville, Ontario
Summary Report Property
- MKT IDX12437586
- Building TypeHouse
- Property TypeSingle Family
- StatusBuy
- Added10 weeks ago
- Bedrooms4
- Bathrooms2
- Area700 sq. ft.
- DirectionNo Data
- Added On03 Oct 2025
Property Overview
Are you looking for a home that has it all? If so, look no further than 169 Reynolds Drive! This 2+2 bedroom, 2 full bathroom raised bungalow on a double lot has much to offer! Step into the bright and airy main floor, featuring a spacious living room with an electric fireplace, and a seamless flow into the dining area and modern kitchen with white cabinetry and stainless steel appliances. The main level hosts the primary bedroom and a second bedroom, both with double closets, along with a luxurious 4-piece bathroom complete with a soaker tub, ideal for relaxation. Downstairs offers two additional bedrooms, another full bathroom, a laundry room with abundant storage, and a bright recreation room with a walkout to your private backyard retreat. Enjoy summers in your very own backyard oasis, featuring an in-ground pool, barbecue area, patio, she-shed, and plenty of green space for children to play. Located in a sought-after, family-friendly neighbourhood, close to schools, parks, and shopping - this home truly has it all. Don't miss out - schedule your private viewing today! (id:51532)
Tags
| Property Summary |
|---|
| Building |
|---|
| Land |
|---|
| Level | Rooms | Dimensions |
|---|---|---|
| Basement | Bedroom 4 | 2.46 m x 3.31 m |
| Recreational, Games room | 3.43 m x 6.97 m | |
| Bathroom | 1.53 m x 2.45 m | |
| Laundry room | 6.95 m x 2.78 m | |
| Bedroom 3 | 2.46 m x 3.31 m | |
| Main level | Living room | 5.59 m x 4.13 m |
| Dining room | 2.72 m x 2.74 m | |
| Kitchen | 4.14 m x 2.74 m | |
| Primary Bedroom | 3.48 m x 3.45 m | |
| Bedroom 2 | 3.48 m x 2.74 m | |
| Bathroom | 1.53 m x 2.74 m |
| Features | |||||
|---|---|---|---|---|---|
| No Garage | Water Heater | Dishwasher | |||
| Dryer | Microwave | Stove | |||
| Washer | Refrigerator | Fireplace(s) | |||




































