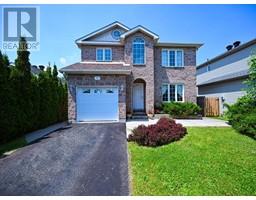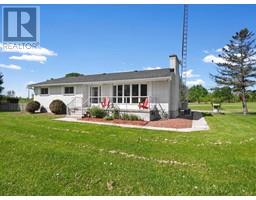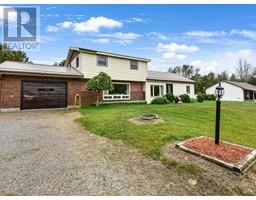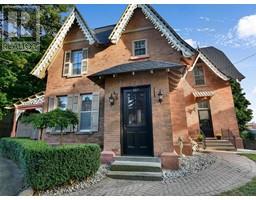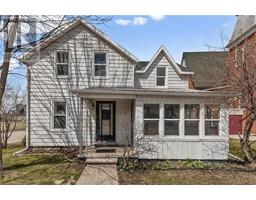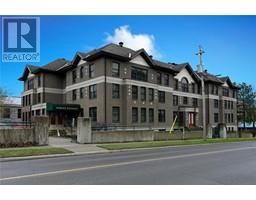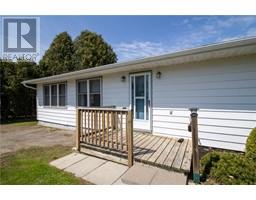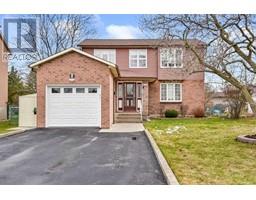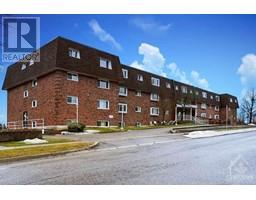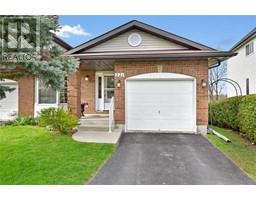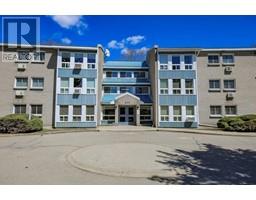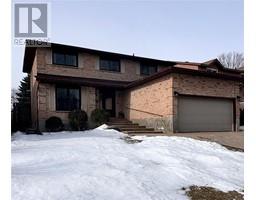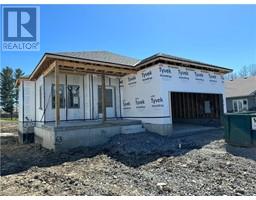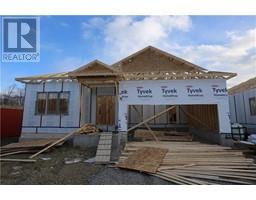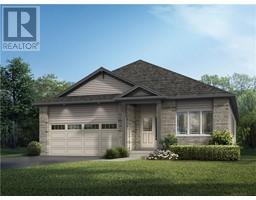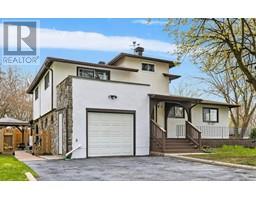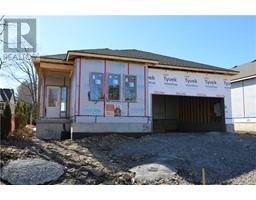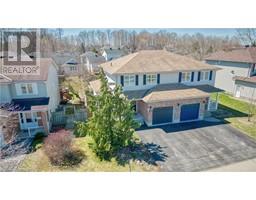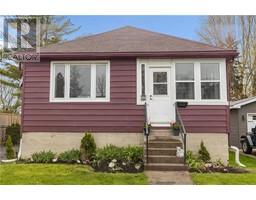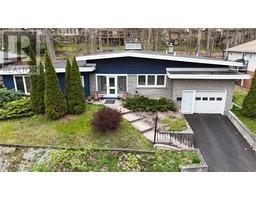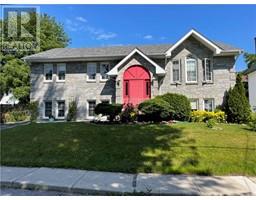1915 COUNTY ROAD 2 ROAD E East of Brockville, Brockville, Ontario, CA
Address: 1915 COUNTY ROAD 2 ROAD E, Brockville, Ontario
Summary Report Property
- MKT ID1376540
- Building TypeHouse
- Property TypeSingle Family
- StatusBuy
- Added12 weeks ago
- Bedrooms3
- Bathrooms5
- Area0 sq. ft.
- DirectionNo Data
- Added On07 Feb 2024
Property Overview
This all brick/stone home offers 3 beds, 5 Baths, double attached garage and is nestled just off of Hwy 2 and only a short drive into Brockville and all amenities. Wrought Iron gates welcome you as you enter the property with lots of parking,low maintenance landscaping and an inground pool.There have been many updates to this property, that include septic, heating, flooring, painting, 4pc ensuite and more, the unique layout add to this unique home that is move in ready. This bungalow offers 3 beds, with each having their own ensuites and 2-2pc baths, 10 foot ceilings add charm and space throughout the house, you will stay toasty warm with the Jutol wood insert while enjoying the River view. The back of the house is enhanced with large windows which add tons of natural light and giving you a riverview all year round and privacy as the same time, french doors lead you to the heated sunroom to enjoy all year round. Be sure to book your showing now. (id:51532)
Tags
| Property Summary |
|---|
| Building |
|---|
| Land |
|---|
| Level | Rooms | Dimensions |
|---|---|---|
| Basement | Games room | 14'5" x 18'0" |
| Family room | 19'3" x 1'8" | |
| Office | 7'9" x 15'4" | |
| 2pc Bathroom | 4'8" x 7'3" | |
| Other | 7'7" x 8'10" | |
| Utility room | 9'4" x 13'7" | |
| Workshop | 6'8" x 20'10" | |
| Storage | 33'4" x 35'3" | |
| Main level | Mud room | 7'8" x 8'1" |
| 2pc Bathroom | 2'10" x 8'6" | |
| Foyer | 12'9" x 21'3" | |
| Living room/Fireplace | 16'11" x 27'11" | |
| Den | 14'3" x 18'5" | |
| Kitchen | 11'10" x 17'7" | |
| Eating area | 6'8" x 11'9" | |
| Pantry | 5'10" x 17'11" | |
| Bedroom | 8'11" x 11'10" | |
| 5pc Ensuite bath | 6'11" x 10'3" | |
| Laundry room | 7'6" x 10'3" | |
| Primary Bedroom | 19'10" x 21'3" | |
| 4pc Ensuite bath | 11'6" x 14'6" | |
| Other | 6'11" x 11'2" | |
| Bedroom | 13'6" x 13'1" | |
| 4pc Bathroom | 8'11" x 9'11" | |
| Office | 7'4" x 13'6" |
| Features | |||||
|---|---|---|---|---|---|
| Automatic Garage Door Opener | Attached Garage | Oversize | |||
| Gravel | Refrigerator | Dishwasher | |||
| Dryer | Stove | Washer | |||
| Blinds | Low | Central air conditioning | |||
































