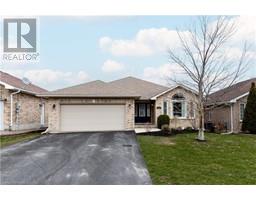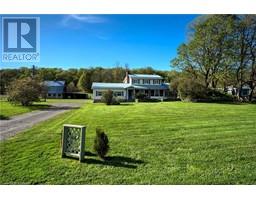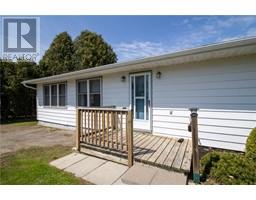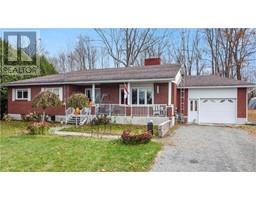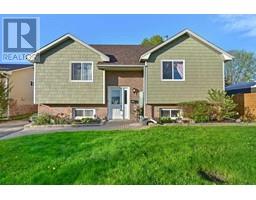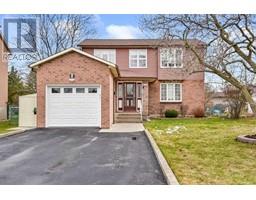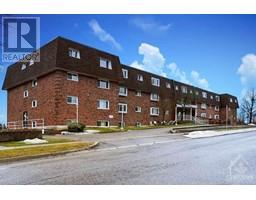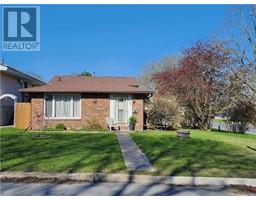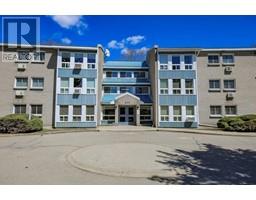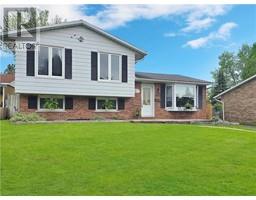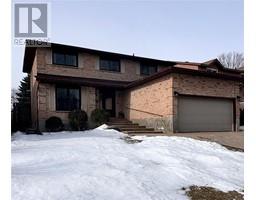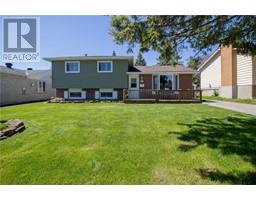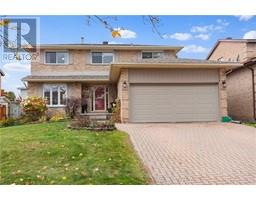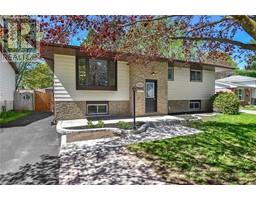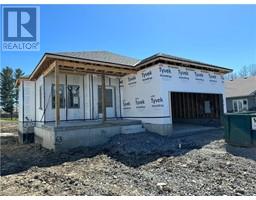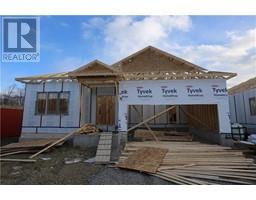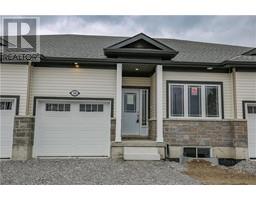1066 BRIDLEWOOD Drive Brockville, Brockville, Ontario, CA
Address: 1066 BRIDLEWOOD Drive, Brockville, Ontario
Summary Report Property
- MKT ID40529543
- Building TypeHouse
- Property TypeSingle Family
- StatusBuy
- Added16 weeks ago
- Bedrooms3
- Bathrooms2
- Area1338 sq. ft.
- DirectionNo Data
- Added On16 Jan 2024
Property Overview
Welcome to this charming 3-bedroom, 1.5-bathroom semi-detached home nestled in the quiet North end of Brockville. Enjoy the convenience of a central location with the tranquillity of a peaceful neighbourhood. Connect with nature on the Brock Trail steps away or take a 5-minute drive to a shopping complex for all your essentials. Public and school transit makes commuting a breeze. Discover Laurier Park and nearby Mac Johnson Conservation Park for outdoor adventures. This cozy home boasts a gas fireplace in the basement for those chilly nights and a lovely backyard with established raised beds, perfect for your summer gardening dreams. The main living space is bright and airy, while the sizeable primary bedroom provides a comfortable retreat. This meticulously maintained property offers the opportunity to add your personal touch. Consider creating your oasis downstairs by adding another bathroom or converting the basement into additional living space. Embrace the warmth and potential of this home, combining comfort and the freedom to customize as you desire. (id:51532)
Tags
| Property Summary |
|---|
| Building |
|---|
| Land |
|---|
| Level | Rooms | Dimensions |
|---|---|---|
| Second level | 4pc Bathroom | 6'1'' x 11'8'' |
| Bedroom | 11'3'' x 9'9'' | |
| Bedroom | 9'9'' x 12'9'' | |
| Primary Bedroom | 14'11'' x 14'5'' | |
| Basement | Laundry room | 8'10'' x 6'0'' |
| Utility room | 7'0'' x 10'5'' | |
| Recreation room | 25'7'' x 16'0'' | |
| Main level | 2pc Bathroom | 5'4'' x 5'0'' |
| Living room | 15'3'' x 13'1'' | |
| Dining room | 11'0'' x 9'0'' | |
| Kitchen | 10'9'' x 11'1'' |
| Features | |||||
|---|---|---|---|---|---|
| Paved driveway | Attached Garage | Dishwasher | |||
| Dryer | Refrigerator | Stove | |||
| Washer | Hood Fan | Central air conditioning | |||




































