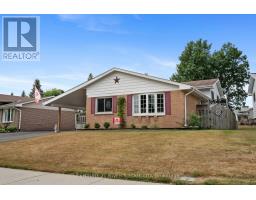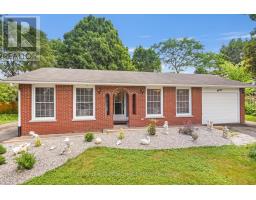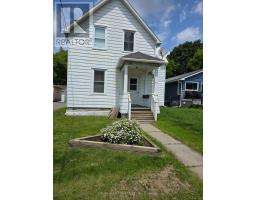751 LAURIER BOULEVARD, Brockville, Ontario, CA
Address: 751 LAURIER BOULEVARD, Brockville, Ontario
Summary Report Property
- MKT IDX12352337
- Building TypeHouse
- Property TypeSingle Family
- StatusBuy
- Added3 days ago
- Bedrooms3
- Bathrooms1
- Area1100 sq. ft.
- DirectionNo Data
- Added On22 Aug 2025
Property Overview
Available for immediate possession! This 3 bedroom semi detached 2 storey home, built in 1975, is situated in an ideal north end location close to schools, shopping, recreation, public transit and more. Plenty of space (1150sf plus lower level) to accommodate a variety of buyer lifestyles. Easy care exterior-metal siding and brick veneer, aluminum eavestroughs, newer front porch, spacious rear deck overlooks private fenced yard, storage shed, interlock driveway with room for 2 or 3 vehicles plus a boat or trailer. Just freshly cleaned and move in ready, the interior boasts an entry foyer with coat closet, living room, spacious kitchen overlooking dining area, rear enclosed porch for added storage. The upper level offers 3 generously sized bedrooms and a 4 piece main bath. Partially finished lower level can be re-envisioned to suit the needs of its new owner, drywall and panelling are already in place. Affordable asking price and Seller will complete needed masonry repairs and electrical upgrades including a new 100 amp panel. Make your move today, this one wont last! Offer Presentation on August 27, 2025 at 5:00 pm. (id:51532)
Tags
| Property Summary |
|---|
| Building |
|---|
| Land |
|---|
| Level | Rooms | Dimensions |
|---|---|---|
| Lower level | Utility room | 5.61 m x 4.47 m |
| Other | 5.61 m x 4.47 m | |
| Main level | Foyer | 2.88 m x 2.07 m |
| Living room | 4.57 m x 4.52 m | |
| Dining room | 4.22 m x 3.71 m | |
| Kitchen | 3.19 m x 2.39 m | |
| Upper Level | Primary Bedroom | 5.08 m x 3.19 m |
| Bedroom 2 | 3.81 m x 3 m | |
| Bedroom 3 | 3.8 m x 2.69 m |
| Features | |||||
|---|---|---|---|---|---|
| No Garage | Water Heater | Water meter | |||
| Dishwasher | Dryer | Hood Fan | |||
| Stove | Washer | Window Coverings | |||
| Refrigerator | Fireplace(s) | ||||


















































