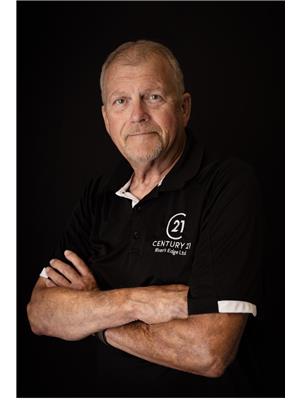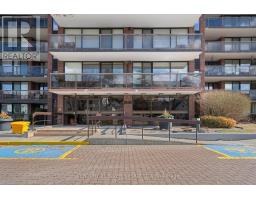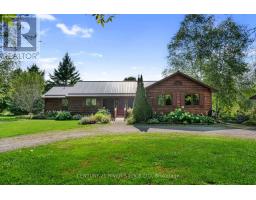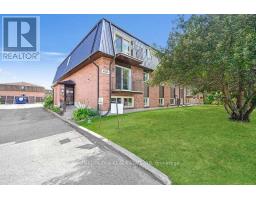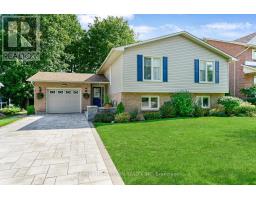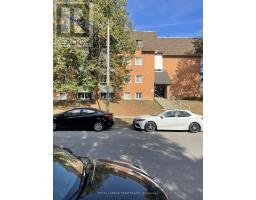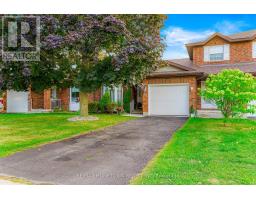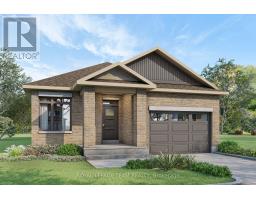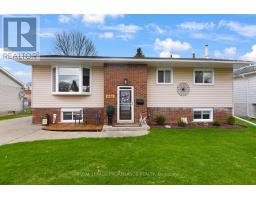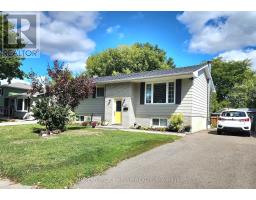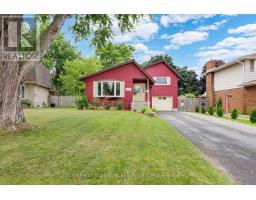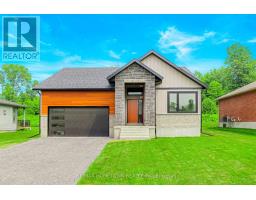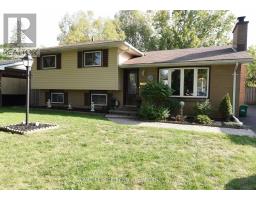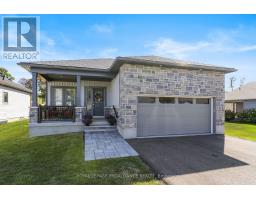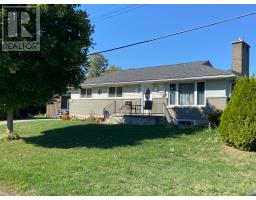801 TUPPER STREET, Brockville, Ontario, CA
Address: 801 TUPPER STREET, Brockville, Ontario
Summary Report Property
- MKT IDX12358971
- Building TypeHouse
- Property TypeSingle Family
- StatusBuy
- Added7 weeks ago
- Bedrooms3
- Bathrooms2
- Area700 sq. ft.
- DirectionNo Data
- Added On22 Aug 2025
Property Overview
Turning Dreams into Addresses! Welcome to 801Tupper Street located in the popular north end of Brockville and close to 401. This well cared for, 3 bedroom, 2 bath back split if ready for viewing. Spacious fenced in lot offers a attached carport, screened Amish gazebo (10x16), separate workshop/shed (10x20), and another garden shed for storage. Paving stone walkways, patio and more. Main level offers up a working kitchen with lots of cabinetry and corian counter tops, formal dining area, spacious living room with gas fireplace, and hardwood floors throughout. The upper level offers 3 good sized bedrooms, with hardwood floors and a updated 4 Pc bath with jacuzzi tub. The lower level offers up a recreation room with gas fireplace, and a combination laundry/storage/utility room, a 2Pc bath, and crawl space storage galore. There have been upgrades to plumbing, wiring, some windows and the roof is approx 10 years old. Closing Can be as early as October 01. This home is waiting for a new family. (id:51532)
Tags
| Property Summary |
|---|
| Building |
|---|
| Land |
|---|
| Level | Rooms | Dimensions |
|---|---|---|
| Lower level | Bathroom | 1.46 m x 1.55 m |
| Recreational, Games room | 5.94 m x 3.16 m | |
| Laundry room | 5.52 m x 3.63 m | |
| Utility room | Measurements not available | |
| Main level | Kitchen | 2.7 m x 3.28 m |
| Dining room | 2.82 m x 2.43 m | |
| Living room | 4.34 m x 3.95 m | |
| Upper Level | Primary Bedroom | 4.05 m x 3.75 m |
| Bedroom 2 | 3.88 m x 3.75 m | |
| Bedroom 3 | 3.02 m x 3.04 m | |
| Bathroom | 2.39 m x 2.32 m |
| Features | |||||
|---|---|---|---|---|---|
| Irregular lot size | Carport | No Garage | |||
| Water Heater | Blinds | Dishwasher | |||
| Dryer | Storage Shed | Stove | |||
| Washer | Refrigerator | Central air conditioning | |||
| Fireplace(s) | |||||















































