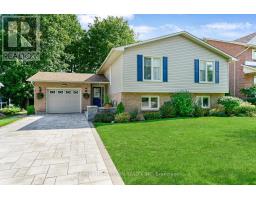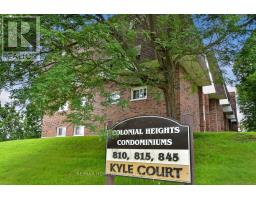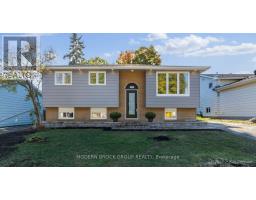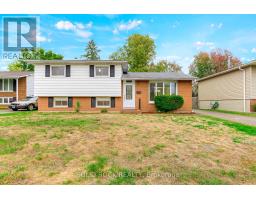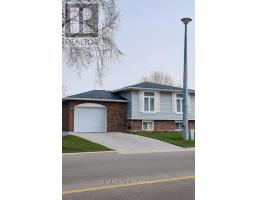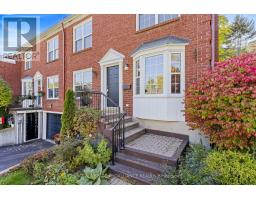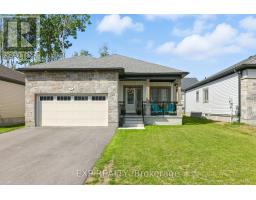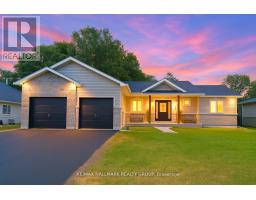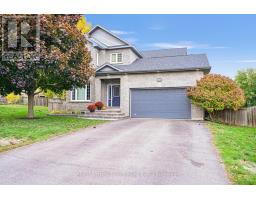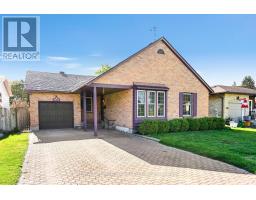80 PERTH STREET, Brockville, Ontario, CA
Address: 80 PERTH STREET, Brockville, Ontario
Summary Report Property
- MKT IDX12448984
- Building TypeHouse
- Property TypeSingle Family
- StatusBuy
- Added17 weeks ago
- Bedrooms3
- Bathrooms2
- Area1100 sq. ft.
- DirectionNo Data
- Added On11 Oct 2025
Property Overview
Welcome to this lovingly cared-for 3-bedroom, 1.5-bath semi-detached home in Brockville. From the moment you arrive, you'll appreciate the pride of ownership and the warm, inviting atmosphere that makes this property truly feel like home. Inside, you'll find an updated kitchen with modern cabinetry, and in-kitchen laundry designed with everyday convenience in mind. The layout offers spacious and comfortable living areas with plenty of room to relax or entertain. An added feature is the third-floor loft, offering loads of potential - use it as a home office, creative space, playroom, or simply for extra storage. Step outside to your spacious backyard, perfect for gardening, outdoor dining, or enjoying peaceful evenings on the deck. Ideally located close to schools, parks, shopping, highway access, and just a short walk to the scenic St. Lawrence River, this home offers a perfect blend of comfort and convenience. Surrounded by great neighbours, it's a place where you'll feel right at home. Whether you're a first-time buyer or looking for an affordable home in town, this one is worth a look! (id:51532)
Tags
| Property Summary |
|---|
| Building |
|---|
| Land |
|---|
| Level | Rooms | Dimensions |
|---|---|---|
| Second level | Other | 0.84 m x 2.59 m |
| Primary Bedroom | 3.14 m x 3.96 m | |
| Bedroom 2 | 2.58 m x 3.88 m | |
| Bedroom 3 | 4.23 m x 2.63 m | |
| Bathroom | 2.7 m x 1.21 m | |
| Third level | Other | Measurements not available |
| Main level | Sunroom | 1.85 m x 5.45 m |
| Foyer | 3.36 m x 1.51 m | |
| Living room | 3.39 m x 2.46 m | |
| Dining room | 3.53 m x 4.8 m | |
| Kitchen | 5.12 m x 3.17 m | |
| Bathroom | 2.91 m x 0.83 m |
| Features | |||||
|---|---|---|---|---|---|
| Flat site | No Garage | Water Heater | |||
| Water meter | Dryer | Stove | |||
| Washer | Window Coverings | Window air conditioner | |||




















