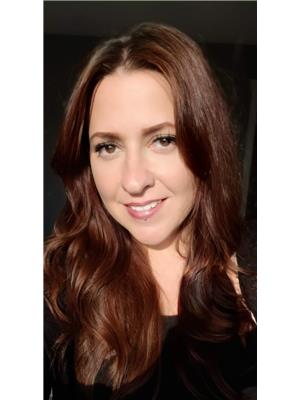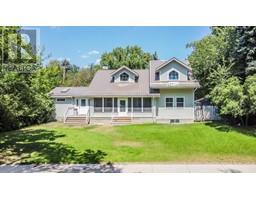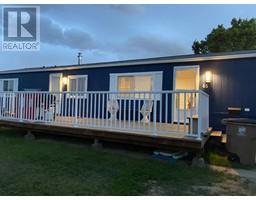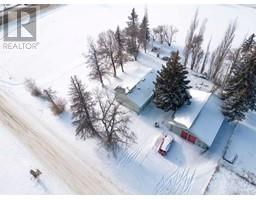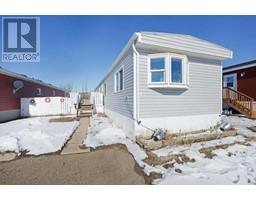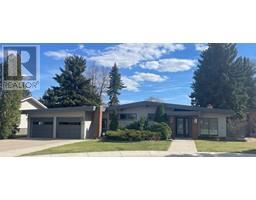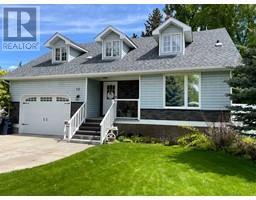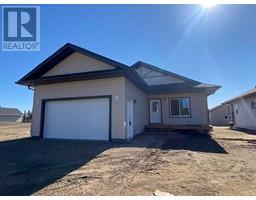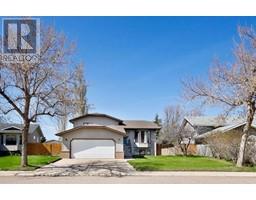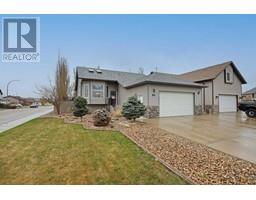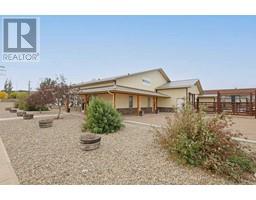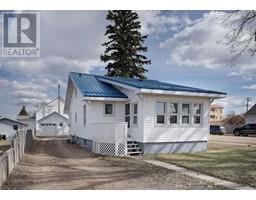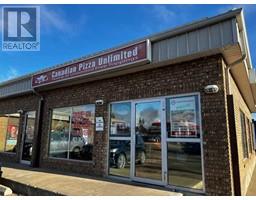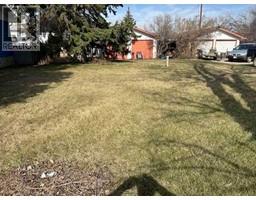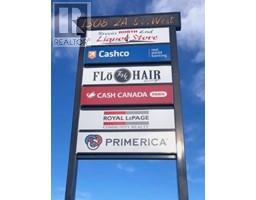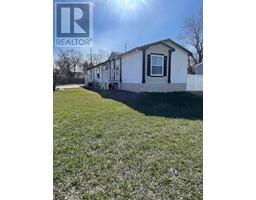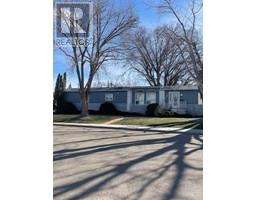131 Lake Newell Crescent Lakewood, Brooks, Alberta, CA
Address: 131 Lake Newell Crescent, Brooks, Alberta
Summary Report Property
- MKT IDA2129230
- Building TypeHouse
- Property TypeSingle Family
- StatusBuy
- Added1 weeks ago
- Bedrooms4
- Bathrooms3
- Area1194 sq. ft.
- DirectionNo Data
- Added On06 May 2024
Property Overview
Step into this delightful bungalow, in the mature and sought-after neighborhood of Lakewood. Built in 1977, this home has gracefully evolved with thoughtful updates over the last year. As you step through the into the foyer, walk upstairs and find a spacious living room that is open to the dining room. The kitchen, is light and airy with modern touches throughout creates a welcoming space. New vinyl plank flooring on the main level are a perfect warm caramel colour, stylish and practical. The main level hosts a roomy master bedroom with a separate half bath ensuite. Two additional bedrooms and a fully renovated main bath complete the upstairs living space. Heading downstairs, there is room for imagination. The plumbing hookups and electrical are all there for a suite! As well as a large bedroom and a bath. Large storage room that is connected to the laundry complete this potential suite. Close to Eastbrook school and Lake Stafford, this home combines modern comforts with a convenient location. Call your real estate professional to book your private showing today. (id:51532)
Tags
| Property Summary |
|---|
| Building |
|---|
| Land |
|---|
| Level | Rooms | Dimensions |
|---|---|---|
| Basement | Family room | 14.50 Ft x 4.08 Ft |
| 3pc Bathroom | 5.17 Ft x 7.92 Ft | |
| Storage | 16.75 Ft x 8.17 Ft | |
| Bedroom | 12.75 Ft x 17.25 Ft | |
| Main level | Foyer | 9.58 Ft x 6.42 Ft |
| Upper Level | Dining room | 9.42 Ft x 11.75 Ft |
| Kitchen | 13.92 Ft x 11.33 Ft | |
| Living room | 13.50 Ft x 15.42 Ft | |
| Hall | 2.92 Ft x 15.25 Ft | |
| 4pc Bathroom | 6.42 Ft x 7.25 Ft | |
| Bedroom | 12.17 Ft x 8.92 Ft | |
| Bedroom | 10.92 Ft x 8.92 Ft | |
| Primary Bedroom | 11.25 Ft x 11.42 Ft | |
| 2pc Bathroom | 7.17 Ft x 4.50 Ft |
| Features | |||||
|---|---|---|---|---|---|
| No Animal Home | No Smoking Home | Parking Pad | |||
| Refrigerator | Dishwasher | Stove | |||
| Microwave Range Hood Combo | Washer & Dryer | Central air conditioning | |||































