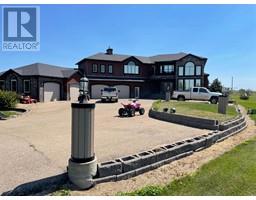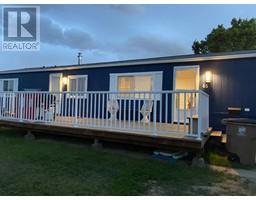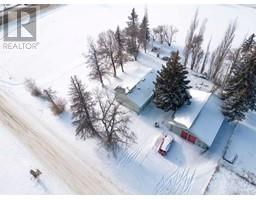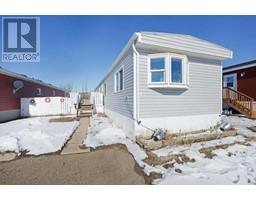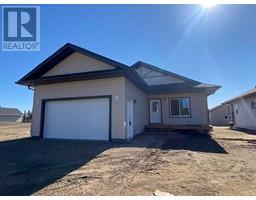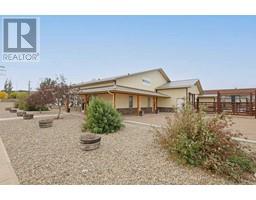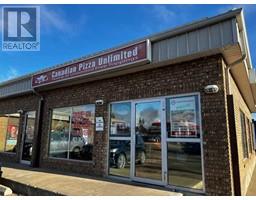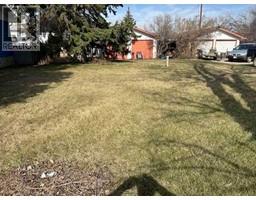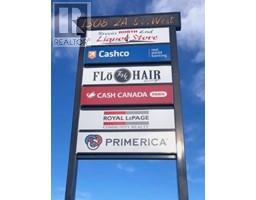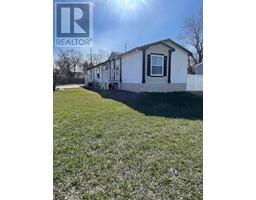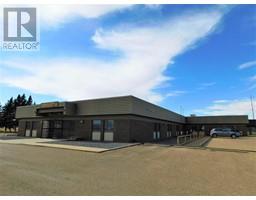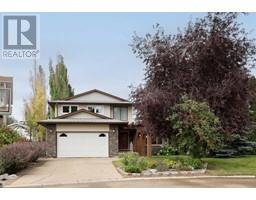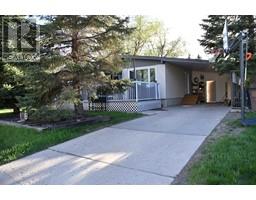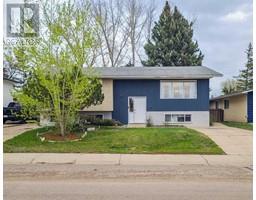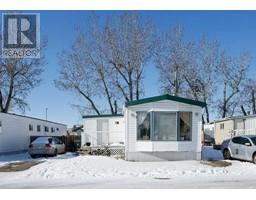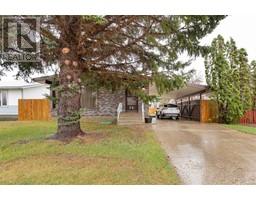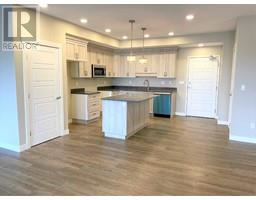16 Evergreen Park Close West End, Brooks, Alberta, CA
Address: 16 Evergreen Park Close, Brooks, Alberta
Summary Report Property
- MKT IDA2116745
- Building TypeHouse
- Property TypeSingle Family
- StatusBuy
- Added3 weeks ago
- Bedrooms4
- Bathrooms4
- Area1881 sq. ft.
- DirectionNo Data
- Added On08 May 2024
Property Overview
A charming residence nestled in the heart of beautiful, serene Evergreen Park. Meticulously maintained home offers a perfect blend of comfort, convenience, and style, making it an ideal choice for families or those seeking a peaceful retreat to call home. Step inside, and be greeted by a warm and inviting atmosphere, with abundant natural light streaming through the windows, accentuating the spacious layout featuring engineered hardwood floors. The adjacent kitchen boasts modern appliances, ample counter space, and plenty of storage. This kitchen was designed less than 2 years ago with functionality and efficiency as the top priority. (Every cabinet has roll outs!) Venture upstairs to discover a generously sized primary bedroom with an ensuite bathroom and large walk-in closet (bigger than it looks!) providing a oasis for relaxation. Two additional bedrooms offer versatility for guests and/or children, ensuring everyone has their own private retreat. Recently updated main bathroom showcasing a modern flair and luxurious tub. 4th bedroom on main floor can be used as a den, office or a bedroom. Outside, the property showcases a beautifully landscaped yard, complete with lush greenery, a patio/deck area, sparkling coy pond (fully stocked!) and room for outdoor activities. Whether you're enjoying a morning coffee on the deck or hosting a summer barbecue, this backyard private oasis is sure to impress. New vinyl privacy fence, underground sprinklers and an abudance of trees! Attached garage for convenience and a double detached garage for all your projects! Located in a quiet and family-friendly neighborhood, Evergreen Park offers the perfect balance of tranquility and convenience. With nearby parks, schools, shopping, and amenities, everything you need is just moments away. Don't miss this opportunity to make this your new home. Schedule your showing today and experience the charm and comfort this lovely residence has to offer! Be sure to visit the virtual tour t o take a look around! (id:51532)
Tags
| Property Summary |
|---|
| Building |
|---|
| Land |
|---|
| Level | Rooms | Dimensions |
|---|---|---|
| Second level | 3pc Bathroom | Measurements not available |
| 4pc Bathroom | Measurements not available | |
| Primary Bedroom | 17.58 Ft x 16.08 Ft | |
| Bedroom | 8.17 Ft x 15.42 Ft | |
| Bedroom | 11.17 Ft x 14.92 Ft | |
| Basement | 3pc Bathroom | Measurements not available |
| Main level | 2pc Bathroom | Measurements not available |
| Bedroom | 12.67 Ft x 9.58 Ft |
| Features | |||||
|---|---|---|---|---|---|
| Cul-de-sac | Treed | Back lane | |||
| PVC window | Concrete | Detached Garage(2) | |||
| Parking Pad | Attached Garage(1) | Refrigerator | |||
| Water softener | Dishwasher | Stove | |||
| Microwave Range Hood Combo | Hot Water Instant | Window Coverings | |||
| Washer & Dryer | Separate entrance | Suite | |||
| Central air conditioning | |||||




















































