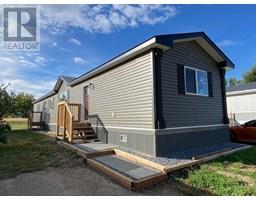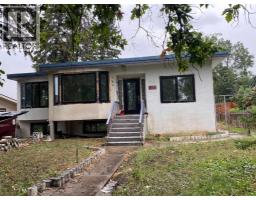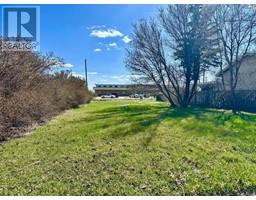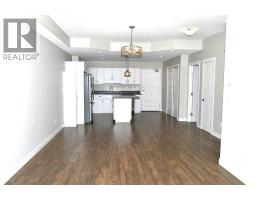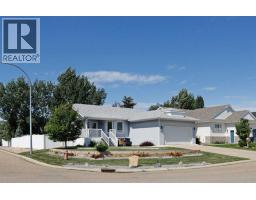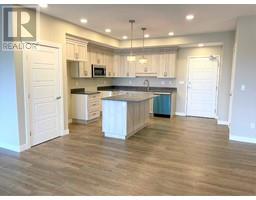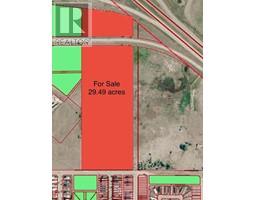260 Upland Avenue Uplands, Brooks, Alberta, CA
Address: 260 Upland Avenue, Brooks, Alberta
Summary Report Property
- MKT IDA2236124
- Building TypeHouse
- Property TypeSingle Family
- StatusBuy
- Added4 days ago
- Bedrooms3
- Bathrooms2
- Area1084 sq. ft.
- DirectionNo Data
- Added On07 Jul 2025
Property Overview
Prairie views, great location, and an open concept are just a few highlights this charming home offers! This lovely, well maintained 3 bedroom, two bathroom home is bright and welcoming and shows pride in ownership. The private deck is right off the kitchen for those warm summer evening bbq’s. The kitchen offers lovely warm oak cabinets, a built in island, newer fridge and oven, (2019/2024). This home is complete with new hot water tank (2025) air conditioning, newer washer, new asphalt double parking driveway, new front door and new front steps to welcome you! Fresh paint throughout the home, plenty of storage including a shed, fenced yard, fully finished basement family room, including a bathroom and bedroom. Call to view this move in ready home in the desirable uplands family neighborhood, it won’t last long! (id:51532)
Tags
| Property Summary |
|---|
| Building |
|---|
| Land |
|---|
| Level | Rooms | Dimensions |
|---|---|---|
| Lower level | Bedroom | 15.67 Ft x 10.83 Ft |
| Recreational, Games room | 22.83 Ft x 21.67 Ft | |
| 4pc Bathroom | 12.08 Ft x 5.08 Ft | |
| Furnace | 12.08 Ft x 8.08 Ft | |
| Upper Level | Primary Bedroom | 15.75 Ft x 11.83 Ft |
| Dining room | 12.00 Ft x 8.00 Ft | |
| 4pc Bathroom | 9.58 Ft x 5.00 Ft | |
| Living room | 13.17 Ft x 28.33 Ft | |
| Kitchen | 9.92 Ft x 10.25 Ft | |
| Bedroom | 9.50 Ft x 9.42 Ft |
| Features | |||||
|---|---|---|---|---|---|
| No neighbours behind | Parking Pad | RV | |||
| Refrigerator | Dishwasher | Stove | |||
| Microwave | Washer & Dryer | Central air conditioning | |||





