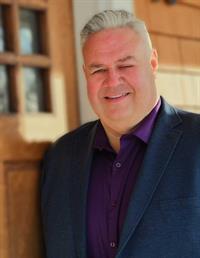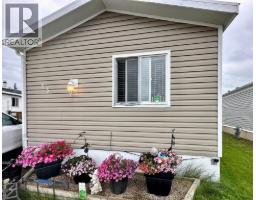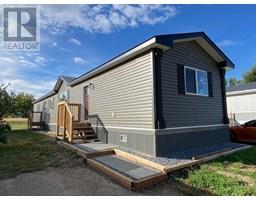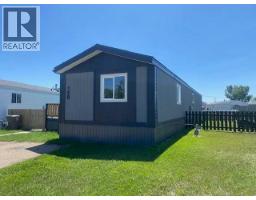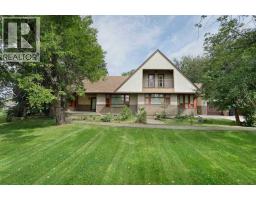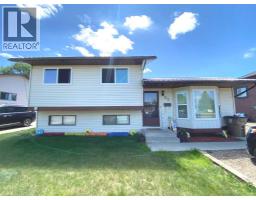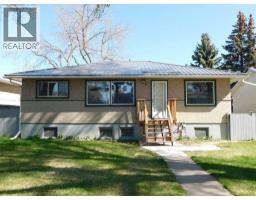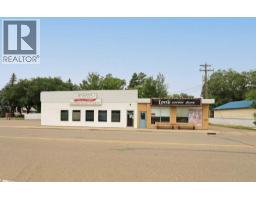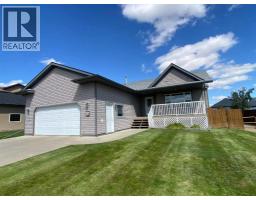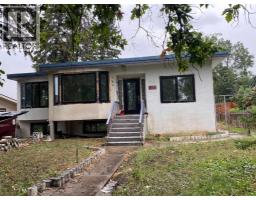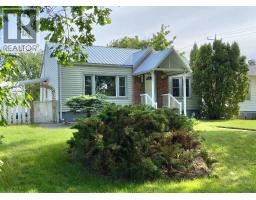306, 499 Meadow Lake Court E Meadowbrook, Brooks, Alberta, CA
Address: 306, 499 Meadow Lake Court E, Brooks, Alberta
Summary Report Property
- MKT IDA2231086
- Building TypeApartment
- Property TypeSingle Family
- StatusBuy
- Added8 weeks ago
- Bedrooms2
- Bathrooms2
- Area1016 sq. ft.
- DirectionNo Data
- Added On07 Jul 2025
Property Overview
Experience carefree condo adult living in desirable Meadow Brook Estates. a secure adult-oriented community offering a carefree lock-and-leave lifestyle. This spacious 1016 Sqft condo boasts two generously sized bedrooms, a 4-piece main bathroom, and a luxurious 3-piece ensuite, all flooded with natural light pouring in through large windows. Step out onto the balcony. Enjoy expansive views from the balcony, where you'll also find a storage room and a natural gas hookup for your BBQ. The kitchen is a highlight, featuring soft-close cabinetry, quartz countertops, and a practical island. Throughout the unit, you'll appreciate modern finishes like luxury vinyl planking, carpeted bedrooms, and modern LED lighting. Additional features include elevator access, air conditioning, and this unit comes with an assigned convenient indoor heated parking spot, plus an extra assigned outdoor parking spot outside. Residents can take advantage of community amenities like a social gathering room, exercise room, and shop, making this condo the perfect blend of comfort, convenience, and luxury. (id:51532)
Tags
| Property Summary |
|---|
| Building |
|---|
| Land |
|---|
| Level | Rooms | Dimensions |
|---|---|---|
| Main level | Other | 21.67 Ft x 14.17 Ft |
| Living room/Dining room | 13.42 Ft x 11.33 Ft | |
| Primary Bedroom | 13.25 Ft x 9.42 Ft | |
| Bedroom | 13.50 Ft x 8.50 Ft | |
| 4pc Bathroom | 7.25 Ft x 5.25 Ft | |
| 3pc Bathroom | 9.25 Ft x 5.50 Ft |
| Features | |||||
|---|---|---|---|---|---|
| Closet Organizers | No Smoking Home | Parking | |||
| Shared | Garage | Heated Garage | |||
| Other | Refrigerator | Dishwasher | |||
| Stove | Microwave Range Hood Combo | Central air conditioning | |||
| Exercise Centre | Party Room | ||||































