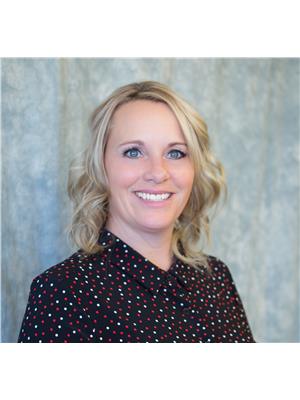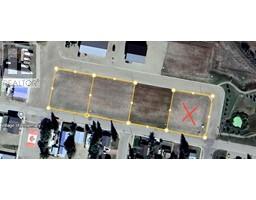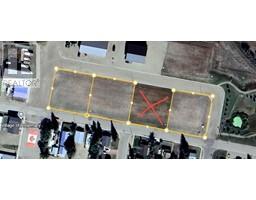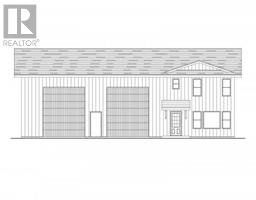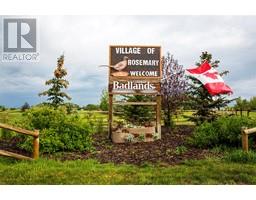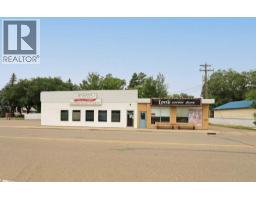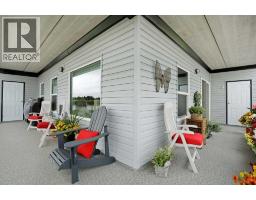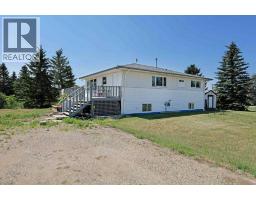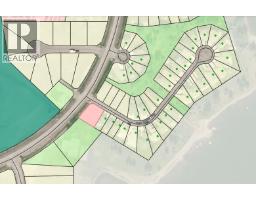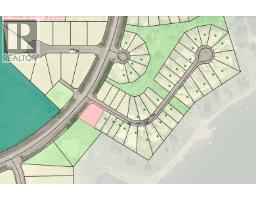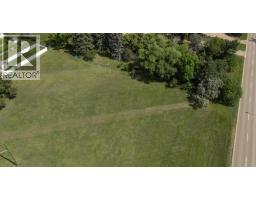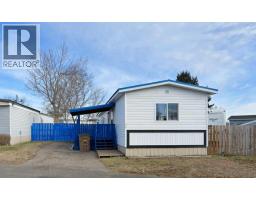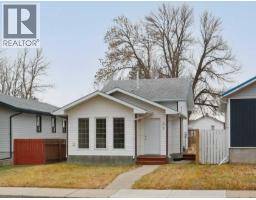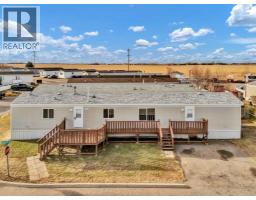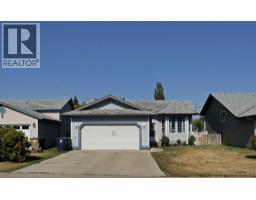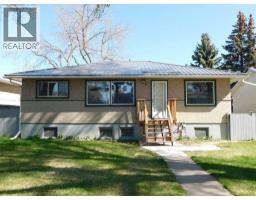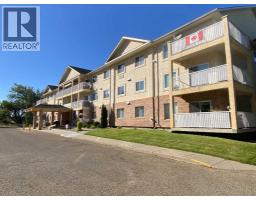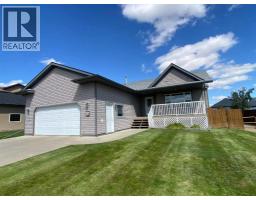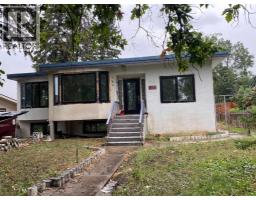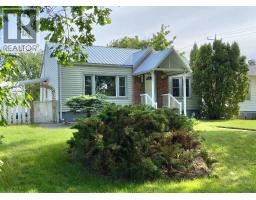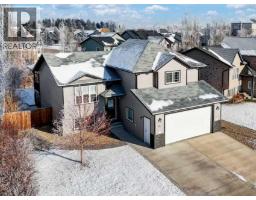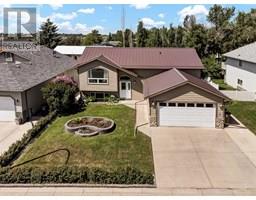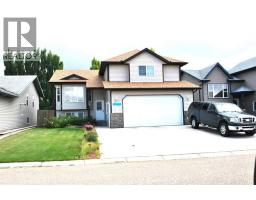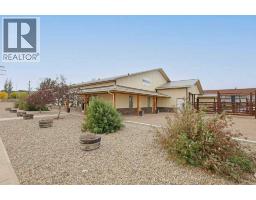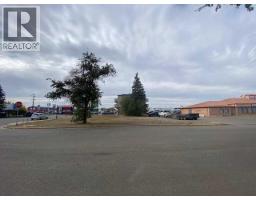1024 Cassils Road W West End, Brooks, Alberta, CA
Address: 1024 Cassils Road W, Brooks, Alberta
Summary Report Property
- MKT IDA2251801
- Building TypeHouse
- Property TypeSingle Family
- StatusBuy
- Added22 weeks ago
- Bedrooms3
- Bathrooms3
- Area2556 sq. ft.
- DirectionNo Data
- Added On31 Aug 2025
Property Overview
Tranquility at its Finest! A gorgeous 2 storey home, pleasantly located on one acre within City limits. The main level of this home presents a formal dining room, spacious kitchen with an abundance of cupboards, living room with a fireplace and a grand family room with fantistic views of the majestic yard. The primary bedroom, walk -in closet and 5 piece ensuite is very well designed. A large walk-in shower and jet tub make relaxtion time that much more tempting. The laundry and a 2 piece guest bathroom are conveniently located on the main level as well. The second storey offers a large 4 piece bathroom and 2 additional oversized bedroom. The construction of this home is second to none with stucco and composite board siding. The basement has not been developed, however you can see the construction of the home, it will not leave you disappointed. Additional features included, tons of parking, underground sprinklers, covered deck and balcony. If you are looking for privacy, a mature yard, 2500 sq ft of developed living space and a great location then this is your new home. Please enjoy the virtual tour offered. If you would like to view the property please call your Real Estate professional to make arrangements. (id:51532)
Tags
| Property Summary |
|---|
| Building |
|---|
| Land |
|---|
| Level | Rooms | Dimensions |
|---|---|---|
| Second level | 4pc Bathroom | 6.92 Ft x 9.42 Ft |
| Bedroom | 14.67 Ft x 9.25 Ft | |
| Bedroom | 14.67 Ft x 9.25 Ft | |
| Main level | 2pc Bathroom | 5.42 Ft x 5.42 Ft |
| 4pc Bathroom | 12.25 Ft x 9.25 Ft | |
| Dining room | 12.17 Ft x 9.67 Ft | |
| Family room | 13.17 Ft x 18.42 Ft | |
| Foyer | 20.42 Ft x 8.33 Ft | |
| Kitchen | 15.08 Ft x 16.00 Ft | |
| Living room | 24.58 Ft x 19.00 Ft | |
| Other | 7.42 Ft x 9.42 Ft | |
| Primary Bedroom | 14.00 Ft x 16.00 Ft | |
| Other | 7.00 Ft x 9.42 Ft |
| Features | |||||
|---|---|---|---|---|---|
| No neighbours behind | No Animal Home | No Smoking Home | |||
| Gas BBQ Hookup | Detached Garage(2) | Refrigerator | |||
| Cooktop - Electric | Dishwasher | Oven - Built-In | |||
| Washer & Dryer | None | ||||












































