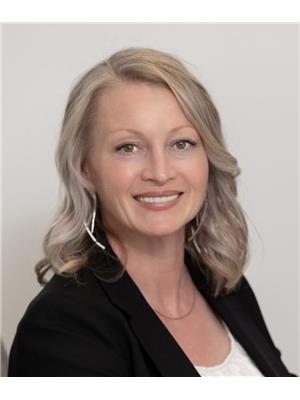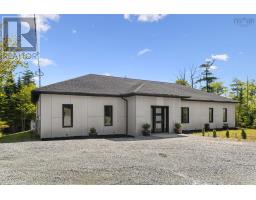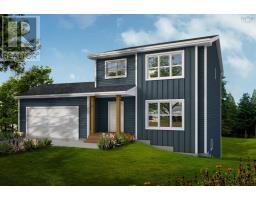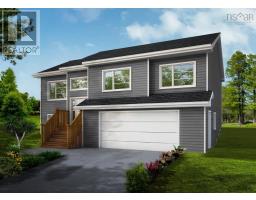305 Club Road, Brookside, Nova Scotia, CA
Address: 305 Club Road, Brookside, Nova Scotia
Summary Report Property
- MKT ID202522919
- Building TypeHouse
- Property TypeSingle Family
- StatusBuy
- Added1 days ago
- Bedrooms3
- Bathrooms4
- Area3059 sq. ft.
- DirectionNo Data
- Added On25 Sep 2025
Property Overview
Spacious, Stylish, and Just Minutes from It All! This beautifully appointed 3 bed, 3.5 bath home sits on a huge, landscaped lot just 10 minutes from all amenities. Enjoy the comfort of a double attached heated garage, bright eat-in kitchen with ample cabinetry, a welcoming mudroom, and a bright, living space perfect for family life or entertaining. Upstairs, the spacious primary suite boasts a walk-in closet and a luxurious ensuite. Two additional bedrooms and a full bath complete the top floor. A bonus room over the garage offers great potential as a playroom or flex space. The finished lower walkout level includes a media room, rec room, and a home office/denideal for work or relaxation. Outside enjoy beautifully landscaped gardens and a large fenced area perfect for pets, play, and outdoor enthusiasts. A perfect blend of space, function, and charminside and out. (id:51532)
Tags
| Property Summary |
|---|
| Building |
|---|
| Level | Rooms | Dimensions |
|---|---|---|
| Second level | Bath (# pieces 1-6) | 9 x 10 |
| Ensuite (# pieces 2-6) | 9.1 x 7.11 | |
| Bedroom | 10.1 x 12 | |
| Bedroom | 12.3 x 11.5 | |
| Primary Bedroom | 16.6 x 11.3 | |
| Storage | 8.6 x 12.1 | |
| Storage | 6.4 x 7.3 | |
| Basement | Bath (# pieces 1-6) | 6.3 x 8 |
| Bedroom | 11.8 x 10.9 | |
| Other | 13.7 x 18.11 | |
| Recreational, Games room | 14.9 x 18.1 | |
| Storage | 17.5 x 12.10 | |
| Main level | Bath (# pieces 1-6) | 7.5 x 5 |
| Dining nook | 11.4 x 11.3 | |
| Dining room | 13.2 x 11.4 | |
| Family room | 17.6 x 13.5 | |
| Foyer | 15.4 x 9.10 | |
| Kitchen | 14.3 x 12 | |
| Laundry room | 7.5 x 6.2 | |
| Living room | 13.4 x 11.7 | |
| Mud room | 8.3 x 11.7 |
| Features | |||||
|---|---|---|---|---|---|
| Sloping | Garage | Attached Garage | |||
| Gravel | Stove | Dishwasher | |||
| Dryer | Washer | Microwave | |||
| Refrigerator | Central Vacuum | Walk out | |||
| Wall unit | Heat Pump | ||||
















































