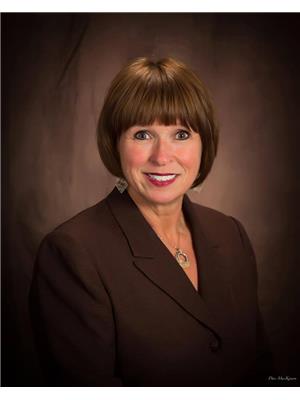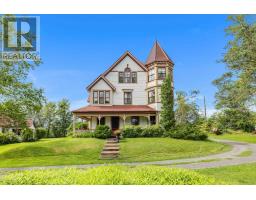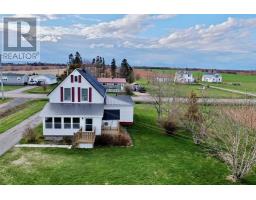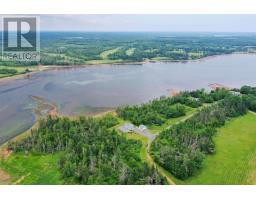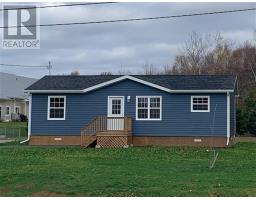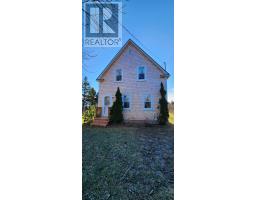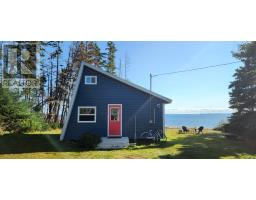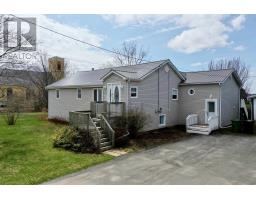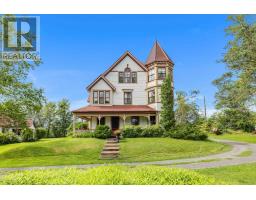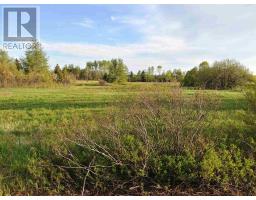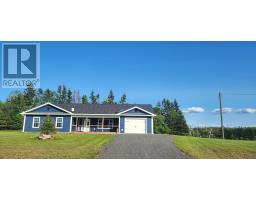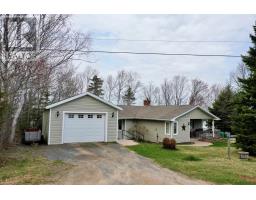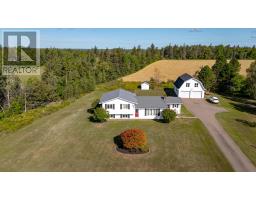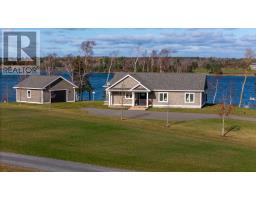1314 Robertson Road|RTE 319, Brudenell, Prince Edward Island, CA
Address: 1314 Robertson Road|RTE 319, Brudenell, Prince Edward Island
Summary Report Property
- MKT ID202524300
- Building TypeHouse
- Property TypeSingle Family
- StatusBuy
- Added8 weeks ago
- Bedrooms3
- Bathrooms3
- Area1962 sq. ft.
- DirectionNo Data
- Added On25 Sep 2025
Property Overview
1314 Robertson Road, located in the desired community of Brudenell, only 2 minutes to Main St., Montague, offers a large acreage, attached garage, detached garage, shed, beautiful backyard & a massive custom-built deck on 16.75 acres. A paved driveway leads you to the covered front veranda, where you enter the home. Note the well-sized tile entry & stunning woodwork. The kitchen & sunken family room are great spots to entertain, especially with the inviting patio doors to the custom built deck in the gorgeous backyard! The main floor also offers a formal dining room, bright & cheery living room & a full bath. Upstairs there is another full bath, 2 bedrooms, a laundry/gym area and a primary suite with it's own heat pump. The attached garage offers custom storage solutions for everything: golf clubs, Christmas decor & more! The incredible basement is the perfect spot to relax! The pool table, built-in bar fridge (both included in the sale!), custom bar, half bath & well-designed custom cabinetry will impress everyone in your family! A perfect spot to watch a movie, play a game of pool or just hang out! The utility room, with plenty of storage, is also found on the lower level! Too many upgrades to list- this home must be seen to be appreciated! All measurements to be verified by buyer. (id:51532)
Tags
| Property Summary |
|---|
| Building |
|---|
| Level | Rooms | Dimensions |
|---|---|---|
| Second level | Bedroom | 9.11x11 |
| Bedroom | 9.11x14 | |
| Primary Bedroom | 10x14 | |
| Bath (# pieces 1-6) | 11x7 | |
| Laundry room | 10.1x8.1 | |
| Basement | Family room | 25x12+14x12 |
| Bath (# pieces 1-6) | 5x3.1 | |
| Utility room | 11x9 | |
| Main level | Living room | 12x19 |
| Eat in kitchen | 18.10x11.6 | |
| Dining room | 11.2x11 | |
| Living room | 13x17 | |
| Bath (# pieces 1-6) | 7.1x5.11 | |
| Foyer | 8.3x4.1 | |
| Other | 30x24 Garage | |
| Other | 12x10 Shed |
| Features | |||||
|---|---|---|---|---|---|
| Treed | Wooded area | Paved driveway | |||
| Level | Attached Garage | Detached Garage | |||
| Parking Space(s) | Central Vacuum | Range | |||
| Dishwasher | Dryer | Washer | |||
| Microwave | Refrigerator | Wine Fridge | |||
| Air exchanger | |||||



















































