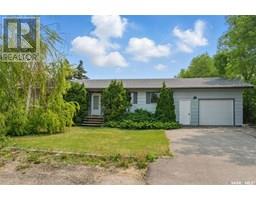425 Cheerie STREET, Bruno, Saskatchewan, CA
Address: 425 Cheerie STREET, Bruno, Saskatchewan
Summary Report Property
- MKT IDSK008395
- Building TypeHouse
- Property TypeSingle Family
- StatusBuy
- Added16 hours ago
- Bedrooms5
- Bathrooms3
- Area1373 sq. ft.
- DirectionNo Data
- Added On15 Jun 2025
Property Overview
Welcome to this well-kept 1,373 sqft family home located in the peaceful town of Bruno, Saskatchewan. Built in 1984, this home sits on a huge lot and is just steps away from the golf course and baseball diamonds — perfect for active families or anyone who enjoys the outdoors. Inside, the main floor offers a large kitchen with plenty of cupboard and counter space, ideal for entertaining or family meals. You'll also find 3 bedrooms on the main floor, a bright living room, 4pc bathroom and main floor laundry with half bath for everyday convenience. The fully finished basement includes 2 more bedrooms, a spacious family room, office, 3pc bathroom and additional storage — making it perfect for guests or teenagers needing their own space. Outside, enjoy summer evenings on the deck just off the kitchen, complete with a gazebo and natural gas hookup for your BBQ. A double detached garage and long concrete driveway provide plenty of parking. Whether you're upsizing or relocating, this home offers a fantastic mix of space, comfort, and location. Don’t miss out! (id:51532)
Tags
| Property Summary |
|---|
| Building |
|---|
| Level | Rooms | Dimensions |
|---|---|---|
| Basement | Family room | 12 ft ,4 in x 19 ft ,7 in |
| Games room | 12 ft ,3 in x 12 ft ,6 in | |
| Dining nook | 12 ft ,5 in x 7 ft ,8 in | |
| Playroom | 9 ft x 10 ft ,10 in | |
| Office | 8 ft ,3 in x 12 ft ,4 in | |
| Bedroom | 12 ft ,4 in x 10 ft ,5 in | |
| Bedroom | 7 ft ,1 in x 12 ft ,7 in | |
| 3pc Bathroom | x x x | |
| Other | x x x | |
| Main level | Kitchen | 13 ft ,9 in x 11 ft |
| 4pc Bathroom | 6 ft ,6 in x 4 ft ,11 in | |
| Dining room | 9 ft ,7 in x 13 ft ,10 in | |
| Living room | 12 ft ,3 in x 16 ft ,7 in | |
| Laundry room | 8 ft ,4 in x 5 ft ,1 in | |
| Primary Bedroom | 12 ft ,9 in x 13 ft ,10 in | |
| Bedroom | 11 ft ,9 in x 8 ft ,9 in | |
| Bedroom | 11 ft ,8 in x 8 ft ,9 in |
| Features | |||||
|---|---|---|---|---|---|
| Treed | Detached Garage | Parking Space(s)(6) | |||
| Washer | Refrigerator | Dishwasher | |||
| Dryer | Microwave | Window Coverings | |||
| Garage door opener remote(s) | Storage Shed | Stove | |||
| Central air conditioning | |||||





















































