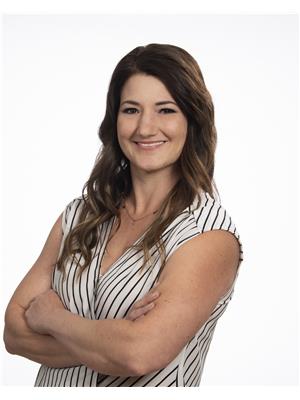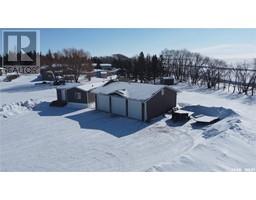515 RAILWAY AVENUE S, Bruno, Saskatchewan, CA
Address: 515 RAILWAY AVENUE S, Bruno, Saskatchewan
Summary Report Property
- MKT IDSK003786
- Building TypeHouse
- Property TypeSingle Family
- StatusBuy
- Added6 days ago
- Bedrooms3
- Bathrooms2
- Area1040 sq. ft.
- DirectionNo Data
- Added On27 Apr 2025
Property Overview
Welcome to this beautifully renovated 1,040 sq ft bungalow located in the heart of Bruno, SK. This 3-bedroom, 2-bathroom home offers a perfect blend of modern upgrades and cozy comfort, making it ideal for families, first-time homebuyers, or those looking to downsize. This home has been thoughtfully upgraded, featuring newer flooring, stylish interior doors, modern trim. The kitchen shines with new cupboards, providing both functionality and elegance. The basement is a versatile retreat, complete with a spacious recreation room, a den for added flexibility, and a recently added 2-piece bathroom. Laundry is conveniently located downstairs as well. Step outside to enjoy the fully fenced yard, ideal for pets and children, or relax on the covered back deck—perfect for year-round enjoyment. The property also includes a double detached garage, offering ample storage and parking. This move-in-ready home combines modern updates with classic charm, making it a must-see for anyone looking to settle in this welcoming community. (id:51532)
Tags
| Property Summary |
|---|
| Building |
|---|
| Land |
|---|
| Level | Rooms | Dimensions |
|---|---|---|
| Basement | Other | 18 ft ,4 in x 12 ft ,2 in |
| Den | 10 ft ,6 in x 11 ft ,6 in | |
| 2pc Bathroom | 4 ft x 4 ft ,10 in | |
| Laundry room | 15 ft ,4 in x 18 ft ,3 in | |
| Main level | Kitchen/Dining room | 12 ft ,4 in x 15 ft ,10 in |
| Living room | 12 ft ,5 in x 18 ft ,5 in | |
| 4pc Bathroom | 4 ft ,3 in x 8 ft ,7 in | |
| Bedroom | 12 ft ,4 in x 5 ft ,6 in | |
| Bedroom | 12 ft ,5 in x 10 ft ,11 in | |
| Bedroom | 12 ft ,4 in x 5 ft ,6 in |
| Features | |||||
|---|---|---|---|---|---|
| Treed | Rectangular | Detached Garage | |||
| RV | Parking Space(s)(2) | Washer | |||
| Refrigerator | Satellite Dish | Dishwasher | |||
| Dryer | Microwave | Garage door opener remote(s) | |||
| Storage Shed | Stove | Central air conditioning | |||





































