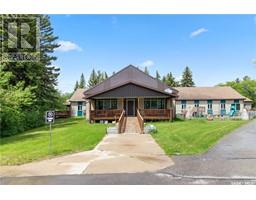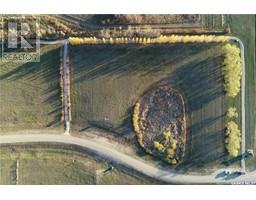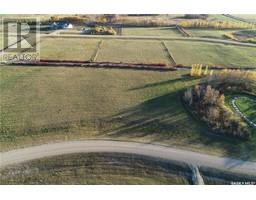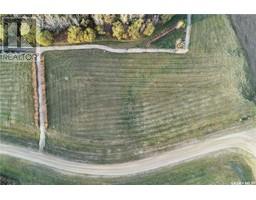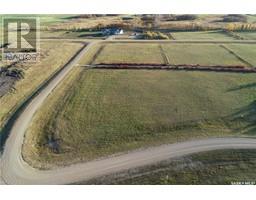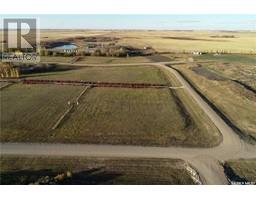553 St Anthony STREET, Bruno, Saskatchewan, CA
Address: 553 St Anthony STREET, Bruno, Saskatchewan
Summary Report Property
- MKT IDSK002234
- Building TypeHouse
- Property TypeSingle Family
- StatusBuy
- Added3 weeks ago
- Bedrooms2
- Bathrooms2
- Area1028 sq. ft.
- DirectionNo Data
- Added On10 Apr 2025
Property Overview
Charming Home in Bruno Saskatchewan - Spacious Living with Small Town Comfort! Welcome to this inviting home in the friendly community of Bruno, ideally located just 45 minutes from the City of Saskatoon and 25 minutes from the City of Humboldt. Perfectly set on a generous yard, this property offers plenty of space to enjoy the covered west-facing deck - ideal for soaking in the prairie sunsets. Step inside to a spacious entrance that features a convenient 2 piece bathroom and main floor laundry. The open floor plan seamlessly connects the kitchen, dining room and living room, creating a warm and welcoming space for family and friends to gather. The main level boasts two bedrooms and a 4 pc bath. The attached garage adds everyday convenience, while the partially finished basement is ready for your personal touch. Enjoy the flexibility of an open recreation area, a dedicated workshop space, and plumbing roughed in for a future third bathroom. This property is a wonderful opportunity for those seeking small town living with easy access to nearby cities. Don't miss your chance to make this house your home! Call today to view! (id:51532)
Tags
| Property Summary |
|---|
| Building |
|---|
| Level | Rooms | Dimensions |
|---|---|---|
| Basement | Workshop | 9 ft ,6 in x 10 ft ,8 in |
| Other | 18 ft ,6 in x 23 ft ,4 in | |
| Other | 17 ft x 11 ft ,6 in | |
| Storage | 7 ft ,9 in x 6 ft ,9 in | |
| Main level | Kitchen/Dining room | 17 ft ,6 in x 11 ft |
| Living room | 12 ft ,6 in x 17 ft ,6 in | |
| Primary Bedroom | 11 ft x 10 ft ,10 in | |
| Bedroom | 9 ft x 11 ft | |
| 4pc Bathroom | 5 ft x 7 ft ,4 in | |
| Laundry room | 6 ft ,9 in x 11 ft ,1 in |
| Features | |||||
|---|---|---|---|---|---|
| Treed | Irregular lot size | Lane | |||
| Attached Garage | Parking Space(s)(2) | Washer | |||
| Refrigerator | Dishwasher | Dryer | |||
| Microwave | Freezer | Window Coverings | |||
| Garage door opener remote(s) | Hood Fan | Storage Shed | |||
| Stove | Air exchanger | ||||






































