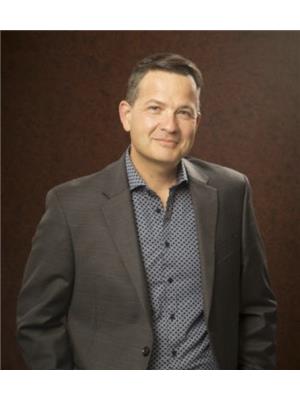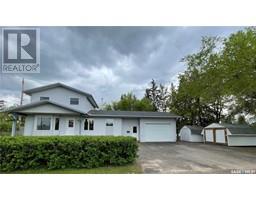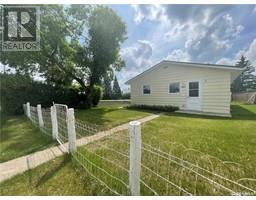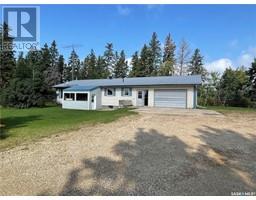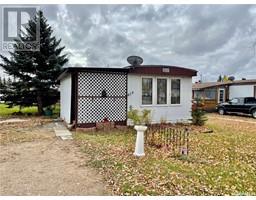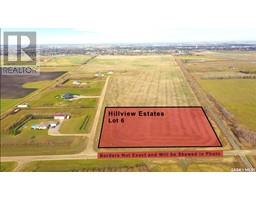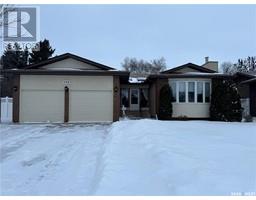410 Central AVENUE, Buchanan, Saskatchewan, CA
Address: 410 Central AVENUE, Buchanan, Saskatchewan
Summary Report Property
- MKT IDSK944341
- Building TypeHouse
- Property TypeSingle Family
- StatusBuy
- Added34 weeks ago
- Bedrooms3
- Bathrooms2
- Area912 sq. ft.
- DirectionNo Data
- Added On05 Sep 2023
Property Overview
Welcome to 410 Central Avenue in Buchanan Saskatchewan. This affordable property has 912 square feet of living space with a bonus 180 square foot closed porch area that makes it the perfect home for the first time home buyer, investor, retirement, or downsize property. Entering the home through the south door will bring you to the large 180 square foot porch area that is perfect to store outer ware, have extra storage, or use for a small home gym. Through the door is a extra large living room area that can house a dining room section in the west part of the living room area. There are three bedrooms on the main floor with excellent closet space. The kitchen includes comes with fridage and stove with direct entry to the back yard. The 4 piece bath also houses the main floor laundry area with stackable washer/dryer that is included. Updates to the main floor include fresh pain and laminate flooring. Two of the bedrooms have carpet and one has laminate flooring. The basement is used for storage space and houses the gas water heater and high efficiency furnace. Utility bills are average of $100/month Power, $80/month Gas, and 130 Every Two Months for water/garbage. Moving outdoors, there is a fully fenced back yard with direct access from the west kitchen door with back alley access. The 50x140 lot size gives you lots of space to design your outdoor living space. There is back alley access as well as parking at the the back of the lot. The 12 x 32 deatached garage has updated shingles but will need a bit of work (garage door and flooor) to make it the perfect detached garage. Buchanan is located 25KM to Canora SK and 75KM to Yorkton SK. Closest school with bus service is Canora SK. This home is available for quick posession and is easy to book for showings. (id:51532)
Tags
| Property Summary |
|---|
| Building |
|---|
| Land |
|---|
| Level | Rooms | Dimensions |
|---|---|---|
| Basement | Storage | 6' x 6' |
| Utility room | 8' x 5' | |
| Storage | 8' x 8' | |
| Main level | Enclosed porch | 19" x 7'7" |
| Living room | 23'6" x 13' | |
| Bedroom | 10'6" x 10' | |
| Bedroom | 12' x 10' | |
| Bedroom | 6'8" x 6'6' | |
| 4pc Bathroom | 11'3" x 5' | |
| Laundry room | 11'3" x 5' | |
| Kitchen | 11' x 12' |
| Features | |||||
|---|---|---|---|---|---|
| Treed | Rectangular | Sump Pump | |||
| Detached Garage | Parking Pad | Gravel | |||
| Parking Space(s)(2) | Washer | Refrigerator | |||
| Dryer | Window Coverings | Hood Fan | |||
| Stove | |||||
























