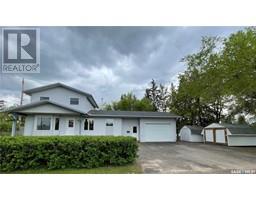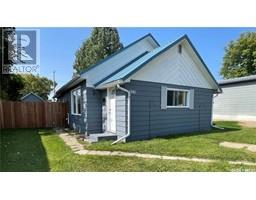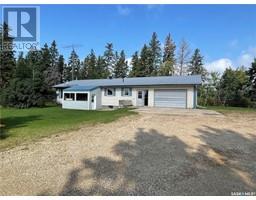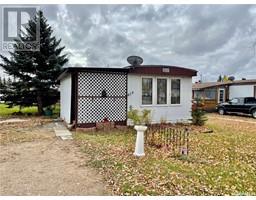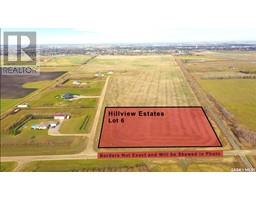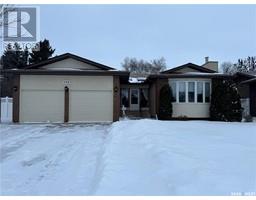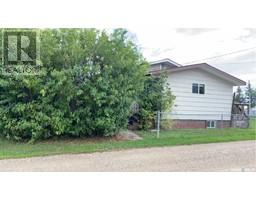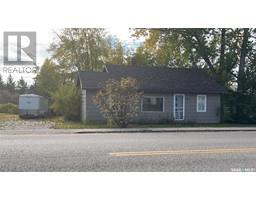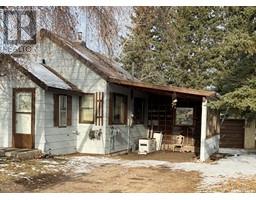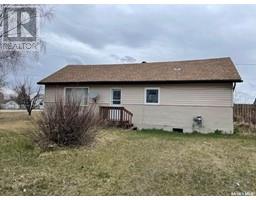441 1st AVENUE SE, Sturgis, Saskatchewan, CA
Address: 441 1st AVENUE SE, Sturgis, Saskatchewan
Summary Report Property
- MKT IDSK932425
- Building TypeHouse
- Property TypeSingle Family
- StatusBuy
- Added47 weeks ago
- Bedrooms3
- Bathrooms1
- Area912 sq. ft.
- DirectionNo Data
- Added On06 Jun 2023
Property Overview
An excellent move in ready home for many walks of life. The 912 square foot home sits on a large corner lot with endless possibilities to build a large garage or continue with the large garden that is currently in operation. This solid home is wrapped with durable wood siding and covered with metal roofing to protect your investment for a long time. Entering the home through the north door, you will be welcomed to an extra large porch area. A few steps will take you to the kitchen with lots of cupboard space with included fridge and stove. The extra large living room has east facing windows and another door to the outside. THREE BEDROOMS on the main floor and a totally renovated 4 piece bath complete the main floor living space. Updated laminate flooring runs throughout the main floor. New paint throughout the home and an updated kitchen backsplash make this home move in ready. The partial basement has room for storage and houses the mid high efficiency furnace, gas waster heater, and 100 amp panel box. Moving outside there are a lot of options for storage and work areas. The first shed is 14 x 14 and has power to it and is currently used as a small work shop area. The other shed is 8 x 10 and has power to it as well.The included car port measures 12 x 24 and has power to it. The double lot allows for lots of room with back alley access. Priced perfect for a started, retirement, or rental property. Very close to Sturgis School - (K-12). Sturgis is a friendly community with all services within a 10 minute drive. Call today for your viewing. (id:51532)
Tags
| Property Summary |
|---|
| Building |
|---|
| Land |
|---|
| Level | Rooms | Dimensions |
|---|---|---|
| Basement | Storage | 3' x 6' |
| Utility room | 12' x 12' | |
| Main level | Enclosed porch | 8'4" x 9'8" |
| Kitchen | 11'6" x 11'4" | |
| Living room | 17'8" x 11'6" | |
| Bedroom | 11'2" x 9'8" | |
| Bedroom | 11'4" x 8'8" | |
| Bedroom | 8'8" x 11'6" | |
| 4pc Bathroom | 5'8" x 6'8" |
| Features | |||||
|---|---|---|---|---|---|
| Treed | Irregular lot size | Carport | |||
| Parking Pad | None | Gravel | |||
| Parking Space(s)(4) | Washer | Refrigerator | |||
| Dryer | Window Coverings | Storage Shed | |||
| Stove | |||||





































