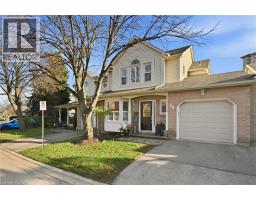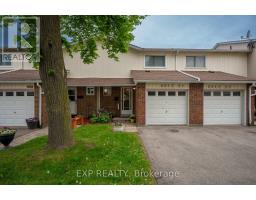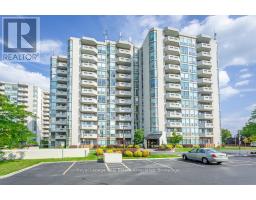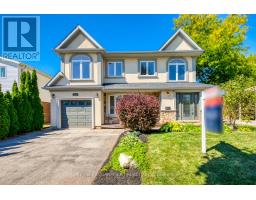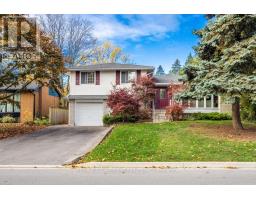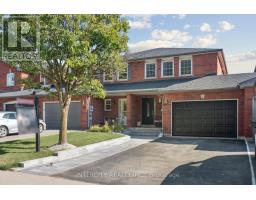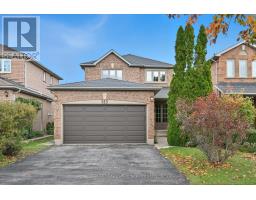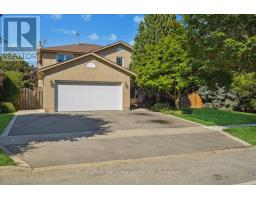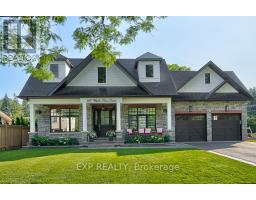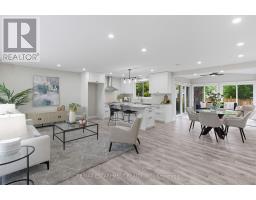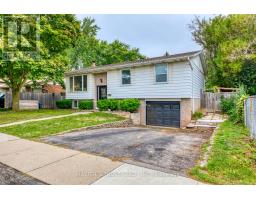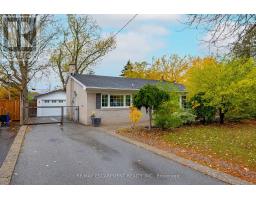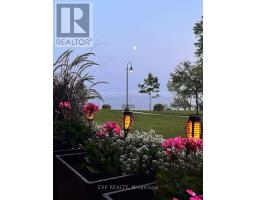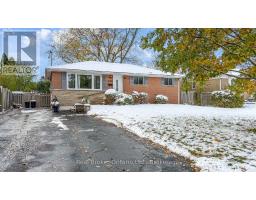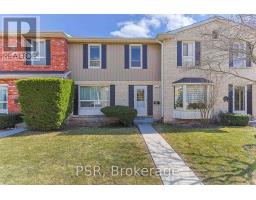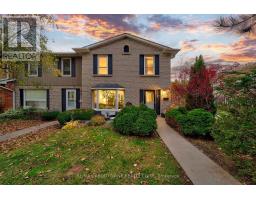38 - 5255 LAKESHORE ROAD, Burlington (Appleby), Ontario, CA
Address: 38 - 5255 LAKESHORE ROAD, Burlington (Appleby), Ontario
Summary Report Property
- MKT IDW12568490
- Building TypeRow / Townhouse
- Property TypeSingle Family
- StatusBuy
- Added1 days ago
- Bedrooms2
- Bathrooms4
- Area1600 sq. ft.
- DirectionNo Data
- Added On22 Nov 2025
Property Overview
Renovated executive town in a great location close to the Lake & all amenities. You'll love the main floor which has been meticulously upgraded with a gorgeous chefs kitchen with large quartz island, backsplash, custom cabinetry, breakfast bar, pot lighting, natural gas fireplace & new vinyl plank flooring throughout. Walk-out to your private sun deck & bbq area. Featuring two seating/entertaining areas and a large dining room it can accommodate many guests comfortably. The 2nd floor features two large primary bedrooms with spacious ensuites, a bright natural floor plan with skylights and vinyl plank flooring. The lower level has been fully finished with 3 piece bathroom, comfortable den and office space. This house is perfect for families, downsizers, retirees and those looking to lock up and go. Move in and enjoy. New A/C & furnace. HOA includes snow removal to the door, salting, all landscaping, driveways to be replaced in 2026. Close to Go Train, Highway access, Lake Ontario, grocery, restaurants and banking. (id:51532)
Tags
| Property Summary |
|---|
| Building |
|---|
| Level | Rooms | Dimensions |
|---|---|---|
| Second level | Bathroom | 2.45 m x 4.14 m |
| Bathroom | 2.45 m x 3.39 m | |
| Bedroom | 5.27 m x 3.19 m | |
| Primary Bedroom | 4.5 m x 4.25 m | |
| Basement | Bathroom | 3.42 m x 2.17 m |
| Den | 2.81 m x 4.22 m | |
| Recreational, Games room | 5.33 m x 7.58 m | |
| Utility room | 3.97 m x 3.92 m | |
| Main level | Bathroom | 0.83 m x 1.94 m |
| Dining room | 3.35 m x 3.84 m | |
| Kitchen | 3.28 m x 4.79 m | |
| Laundry room | 1.87 m x 2.31 m | |
| Living room | 3.75 m x 3.53 m | |
| Living room | 3.35 m x 4.68 m |
| Features | |||||
|---|---|---|---|---|---|
| In suite Laundry | Attached Garage | Garage | |||
| Garage door opener remote(s) | Oven - Built-In | Central Vacuum | |||
| Water Heater | Central air conditioning | Visitor Parking | |||
| Fireplace(s) | |||||


















































