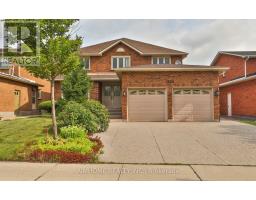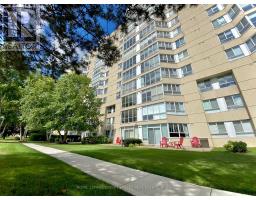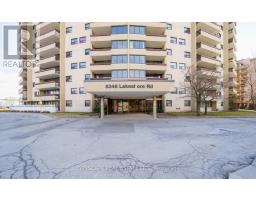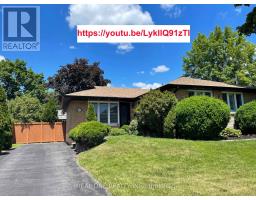1004 - 5090 PINEDALE AVENUE, Burlington (Appleby), Ontario, CA
Address: 1004 - 5090 PINEDALE AVENUE, Burlington (Appleby), Ontario
Summary Report Property
- MKT IDW12435777
- Building TypeApartment
- Property TypeSingle Family
- StatusRent
- Added3 weeks ago
- Bedrooms1
- Bathrooms2
- AreaNo Data sq. ft.
- DirectionNo Data
- Added On01 Oct 2025
Property Overview
Enjoy The Astonishing/Unblocking View Of Greenspace And The Lake! This Clean And Meticulously Maintained Unit Boasts A Spacious Bdrm, A Large Living/Dinning Rm And Two Bathrooms. 1 Parking And 1 Locker. Stn Steel Appliances, New Light Fixtures, Freshly Painted Throughout. Fantastic Location Within Walking Distance To An Abundance Of Shopping, Restaurant And Grocery Stores. The Building Offers Gated Entry, And Many Amenities. Wonderful Community And Building!Enjoy The Astonishing/Unblocking View Of Greenspace And The Lake! This Clean And Meticulously Maintained Unit Boasts A Spacious Bdrm, A Large Living/Dinning Rm And Two Bathrooms. 1 Parking And 1 Locker. Stn Steel Appliances, New Light Fixtures, Freshly Painted Throughout. Fantastic Location Within Walking Distance To An Abundance Of Shopping, Restaurant And Grocery Stores. The Building Offers Gated Entry, And Many Amenities. Wonderful Community And Building! (id:51532)
Tags
| Property Summary |
|---|
| Building |
|---|
| Level | Rooms | Dimensions |
|---|---|---|
| Main level | Dining room | 6.5 m x 4.37 m |
| Living room | 6.5 m x 4.37 m | |
| Kitchen | 2.84 m x 2.13 m | |
| Primary Bedroom | 6.05 m x 3.94 m |
| Features | |||||
|---|---|---|---|---|---|
| Conservation/green belt | Balcony | Underground | |||
| Garage | Dishwasher | Dryer | |||
| Stove | Washer | Refrigerator | |||
| Central air conditioning | Recreation Centre | Party Room | |||
| Storage - Locker | |||||






















