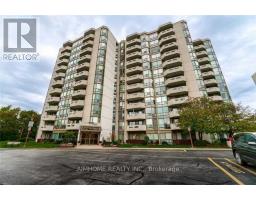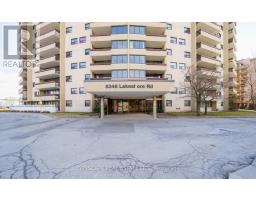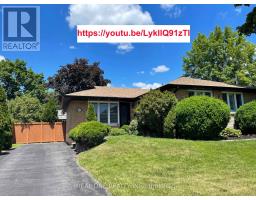911 - 5280 LAKESHORE ROAD, Burlington (Appleby), Ontario, CA
Address: 911 - 5280 LAKESHORE ROAD, Burlington (Appleby), Ontario
Summary Report Property
- MKT IDW12402587
- Building TypeApartment
- Property TypeSingle Family
- StatusRent
- Added3 days ago
- Bedrooms2
- Bathrooms2
- AreaNo Data sq. ft.
- DirectionNo Data
- Added On23 Oct 2025
Property Overview
Rare apartment available in one of Burlington's most sought-after lakefront residences. This stunning corner unit offers breathtaking views of Lake Ontario from every room, with the shoreline and a beautifully landscaped private lawn right outside your door for a serene lakeside retreat. The Building's lobby offers direct sightlines to the water, while, residents enjoy access to top amenities including outdoor pool, fitness centre, saunas, Tennis and pickleball court, BBQ area, party room with lake views, and visitor parking. This unit features underground parking, an electric fireplace, and a spacious layout with natural light throughout. With the comfort of all utilities included in one of the most well-maintained buildings. Perfectly located just minutes from downtown Burlington, trails, waterfront parks, shops, restaurants, transit and hospital. (id:51532)
Tags
| Property Summary |
|---|
| Building |
|---|
| Level | Rooms | Dimensions |
|---|---|---|
| Main level | Kitchen | 4.7 m x 2.38 m |
| Dining room | 3.96 m x 2.79 m | |
| Living room | 5.56 m x 3.76 m | |
| Sunroom | 5.66 m x 2.44 m | |
| Primary Bedroom | 6.15 m x 3.15 m | |
| Bathroom | 2.49 m x 1.85 m | |
| Bedroom 2 | 4.52 m x 2.95 m | |
| Bathroom | 1.88 m x 1.78 m | |
| Laundry room | 2.57 m x 1.88 m |
| Features | |||||
|---|---|---|---|---|---|
| Underground | Garage | Central air conditioning | |||
| Exercise Centre | Party Room | Visitor Parking | |||
| Fireplace(s) | |||||










































