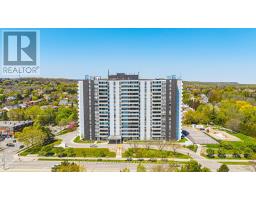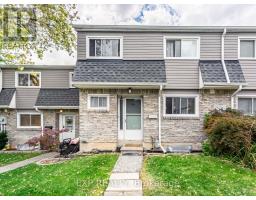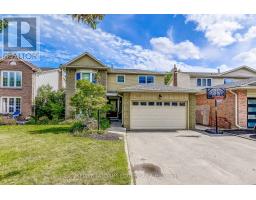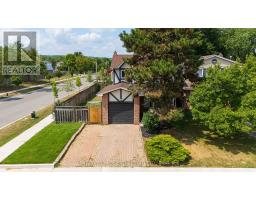2261 LEOMINSTER DRIVE, Burlington (Brant Hills), Ontario, CA
Address: 2261 LEOMINSTER DRIVE, Burlington (Brant Hills), Ontario
Summary Report Property
- MKT IDW12391489
- Building TypeHouse
- Property TypeSingle Family
- StatusBuy
- Added3 days ago
- Bedrooms3
- Bathrooms3
- Area1100 sq. ft.
- DirectionNo Data
- Added On09 Sep 2025
Property Overview
Welcome to this great detached family home, offering the perfect blend of comfort, functionality, and some modern updates. The main level showcases an updated kitchen with ample cabinetry and counter space, ideal for both everyday meals and entertaining. With three spacious bedrooms upstairs, including a generously sized primary retreat featuring ensuite privileges, this home is designed with family living in mind. The finished lower level is a true highlight, providing versatile living space with a full second kitchen, a 3-piece bathroom, and a cozy electric fireplace set against a striking stone accent wall. With a walkout to the private rear yard, this level is perfect for extended family, in-laws, or as a guest suite. Outside, you'll find a rare triple-car driveway, a large side yard, and a private patio area perfect for outdoor gatherings and summer barbecues. The attached garage offers convenient inside access to the home, adding to the overall functionality and ease of daily living. Located in a highly sought-after family-friendly neighbourhood, this property is within walking distance of Brant Hills Elementary School, making it an excellent choice for young families. With parks, schools, shopping, and community amenities close by, everything you need is right at your doorstep. Opportunity awaits!! (id:51532)
Tags
| Property Summary |
|---|
| Building |
|---|
| Land |
|---|
| Level | Rooms | Dimensions |
|---|---|---|
| Second level | Primary Bedroom | 3.14 m x 6.36 m |
| Bedroom 2 | 3.07 m x 3.36 m | |
| Bedroom 3 | 3.73 m x 2.87 m | |
| Lower level | Recreational, Games room | 4.26 m x 2.99 m |
| Kitchen | 2.32 m x 2.07 m | |
| Other | 3.55 m x 3.09 m | |
| Main level | Kitchen | 5 m x 2.44 m |
| Living room | 3.7 m x 3.78 m | |
| Dining room | 3.44 m x 2.61 m |
| Features | |||||
|---|---|---|---|---|---|
| Attached Garage | Garage | Inside Entry | |||
| Garage door opener remote(s) | Dishwasher | Dryer | |||
| Stove | Washer | Window Coverings | |||
| Refrigerator | Walk out | Central air conditioning | |||
| Fireplace(s) | |||||





















































