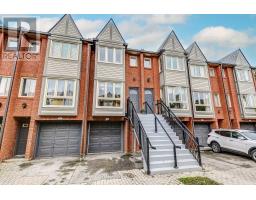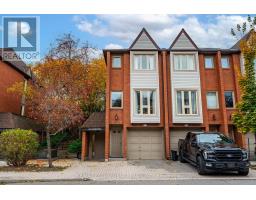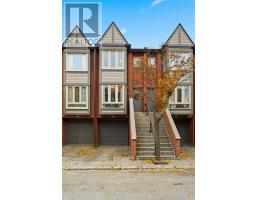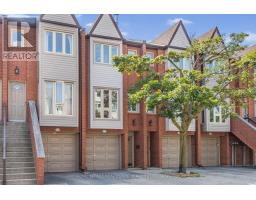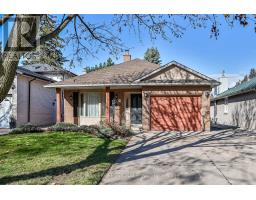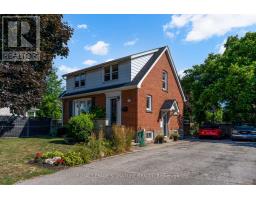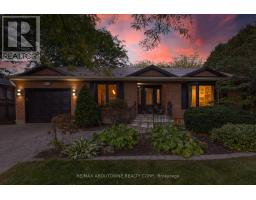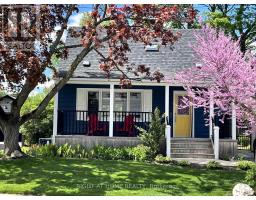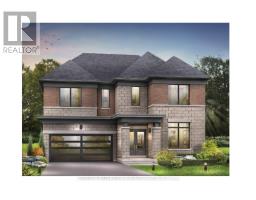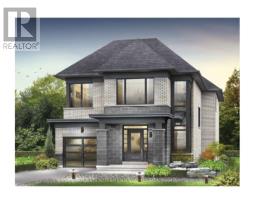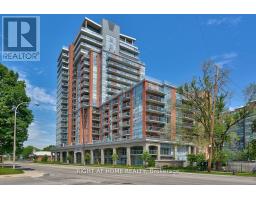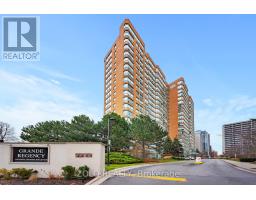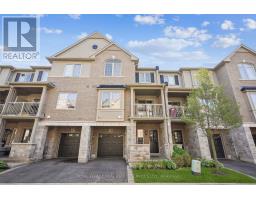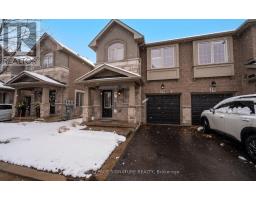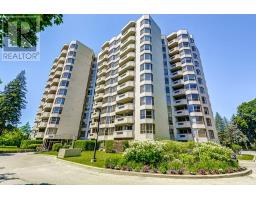28 - 2385 WOODWARD AVENUE, Burlington (Brant), Ontario, CA
Address: 28 - 2385 WOODWARD AVENUE, Burlington (Brant), Ontario
Summary Report Property
- MKT IDW12508854
- Building TypeRow / Townhouse
- Property TypeSingle Family
- StatusBuy
- Added4 weeks ago
- Bedrooms3
- Bathrooms2
- Area1000 sq. ft.
- DirectionNo Data
- Added On08 Dec 2025
Property Overview
Discover exceptional privacy and lifestyle convenience in this South Burlington townhouse, ideally situated in a mature, tree-linedneighbourhood. Just minutes from Burlington Mall, the QEW, and some of the city's most celebrated events - including the Sound of Music Festival, Canada's Largest Ribfest, and scenic waterfront strolls at Spencer Smith Park. This thoughtfully designed two-storey home features a sunken living room with a cozy fireplace and a large bay window that floods the space with natural light. The adjoining dining area seamlessly connects to the kitchen, complete with stainless steel appliances and generous counter space - perfect for everyday living and entertaining. Step outside to your oversized, fully fenced private patio - an ideal setting for outdoor dining, relaxation, or hosting guests. Upstairs, you'll find three spacious bedrooms and a 5-piece bathroom featuring dual sinks. The partially finished basement offers added versatility, with a dedicated laundry area and plenty of storage. A single-car garage and driveway provide parking for two vehicles. This is the perfect blend of comfort,location, and lifestyle. (id:51532)
Tags
| Property Summary |
|---|
| Building |
|---|
| Land |
|---|
| Level | Rooms | Dimensions |
|---|---|---|
| Second level | Primary Bedroom | 3.96 m x 3.35 m |
| Bedroom 2 | 3.05 m x 2.74 m | |
| Bedroom 3 | 3.2 m x 2.74 m | |
| Basement | Laundry room | Measurements not available |
| Recreational, Games room | 4.57 m x 4.27 m | |
| Main level | Living room | 4.11 m x 4.42 m |
| Kitchen | 5.49 m x 3.35 m |
| Features | |||||
|---|---|---|---|---|---|
| Attached Garage | Garage | Central Vacuum | |||
| Dishwasher | Dryer | Garage door opener | |||
| Hood Fan | Washer | Window Coverings | |||
| Refrigerator | Central air conditioning | Fireplace(s) | |||




















