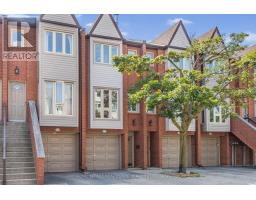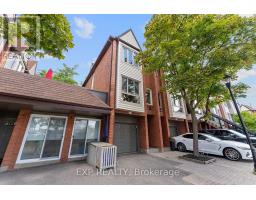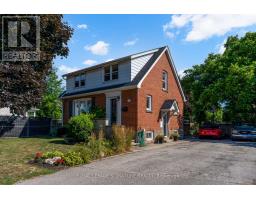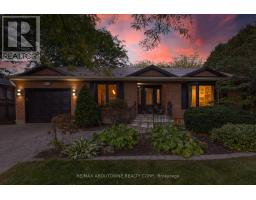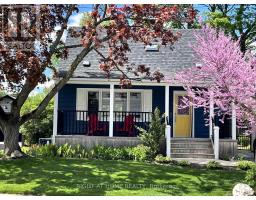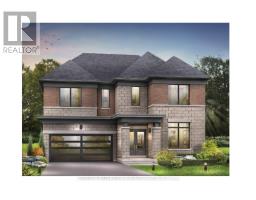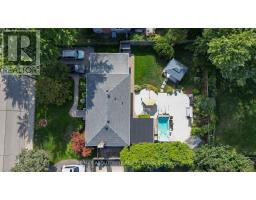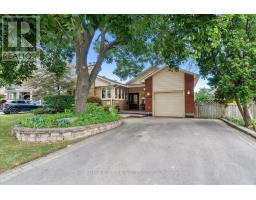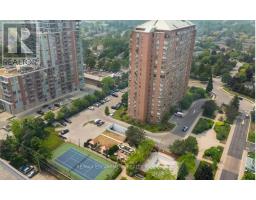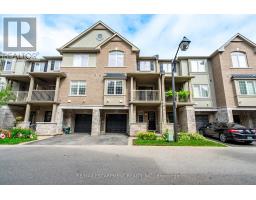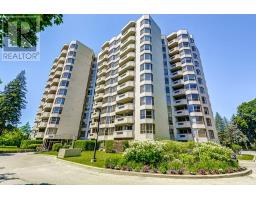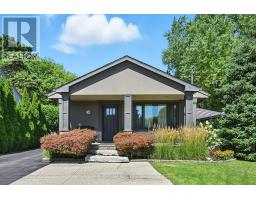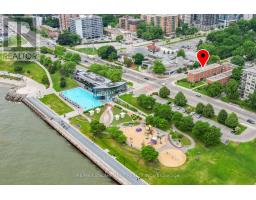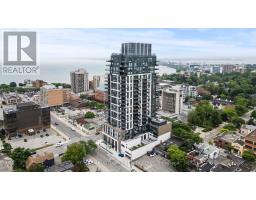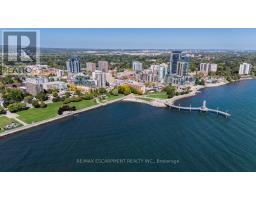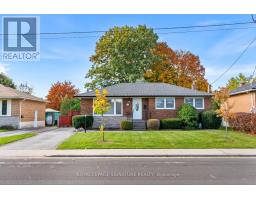306 - 1441 ELGIN STREET, Burlington (Brant), Ontario, CA
Address: 306 - 1441 ELGIN STREET, Burlington (Brant), Ontario
Summary Report Property
- MKT IDW12436483
- Building TypeApartment
- Property TypeSingle Family
- StatusBuy
- Added3 days ago
- Bedrooms3
- Bathrooms2
- Area1400 sq. ft.
- DirectionNo Data
- Added On03 Oct 2025
Property Overview
Exquisite END UNIT in Luxury Boutique Building. This beautifully renovated Quiet END UNIT offers the perfect blend of luxury and convenience, located directly across from the Burlington Performing Arts Centre and within walking distance to Downtown, Restaurants, Lake Ontario and Spencer Smith Park. Renovated in 2025, the home features a high end Kitchen and Bathrooms by Elite Fine Custom Cabinetry, including an oversized Kitchen Island, Upgraded Coffered Ceilings, Crown Moulding, upscale designer lighting by Union Lighting, upgraded lighting system with Lutron Controls, Custom Draperies, and Hunter Douglas automated blinds elevate the space. Custom feature walls closet organizers, and a Murphy Bed in the 2nd Bedroom add both style and functionality. Relax on the cozy balcony with gas BBQ hookup or enjoy panoramic views from the 7th floor Rooftop Patio overlooking beautiful Lake Ontario. The Primary Ensuite offers heated floors for added comfort. This exceptional home combines thoughtful design with prime location for a truly remarkable experience. (id:51532)
Tags
| Property Summary |
|---|
| Building |
|---|
| Land |
|---|
| Level | Rooms | Dimensions |
|---|---|---|
| Main level | Den | 2.44 m x 2.36 m |
| Bedroom | 3.56 m x 3.58 m | |
| Bathroom | Measurements not available | |
| Laundry room | Measurements not available | |
| Kitchen | 2.59 m x 6.32 m | |
| Living room | 7.65 m x 3.73 m | |
| Dining room | 7.65 m x 3.73 m | |
| Primary Bedroom | 4.72 m x 3.35 m | |
| Bathroom | Measurements not available |
| Features | |||||
|---|---|---|---|---|---|
| Elevator | Balcony | Carpet Free | |||
| In suite Laundry | Underground | Garage | |||
| Garage door opener remote(s) | Oven - Built-In | Intercom | |||
| Blinds | Dishwasher | Dryer | |||
| Microwave | Stove | Wall Mounted TV | |||
| Washer | Window Coverings | Refrigerator | |||
| Central air conditioning | Security/Concierge | Exercise Centre | |||
| Storage - Locker | |||||















































