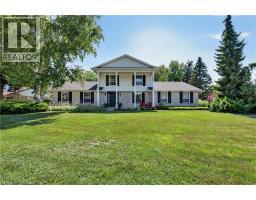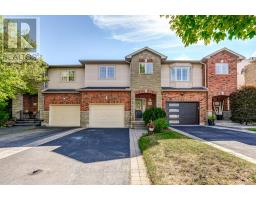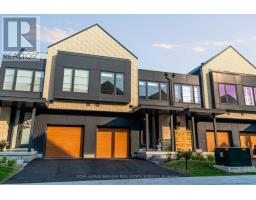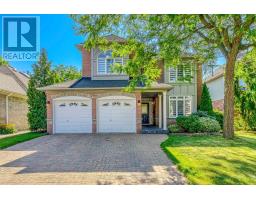19 - 2151 WALKERS LINE, Burlington (Rose), Ontario, CA
Address: 19 - 2151 WALKERS LINE, Burlington (Rose), Ontario
3 Beds4 Baths1400 sqftStatus: Buy Views : 234
Price
$869,000
Summary Report Property
- MKT IDW12312751
- Building TypeRow / Townhouse
- Property TypeSingle Family
- StatusBuy
- Added1 weeks ago
- Bedrooms3
- Bathrooms4
- Area1400 sq. ft.
- DirectionNo Data
- Added On24 Aug 2025
Property Overview
Welcome to this stunning 3-bedroom, 3-bathroom townhouse located in the desirable Millcroft neighbourhood of Burlington. This home offers a spacious and modern layout perfect for families or those who love to entertain. The bright kitchen features a walk-out to a charming balcony, ideal for enjoying your morning coffee or casual dining. The fully finished basement boasts a cozy gas fireplace and a walk-out to a private patio backing onto a serene ravine, providing a peaceful retreat surrounded by nature. Nestled in a prime location, close to shopping, restaurants, parks & the hwy. you'll enjoy the perfect balance of urban convenience and tranquil living. Don't miss this incredible opportunity to call this property your home! (id:51532)
Tags
| Property Summary |
|---|
Property Type
Single Family
Building Type
Row / Townhouse
Storeys
2
Square Footage
1400 - 1599 sqft
Community Name
Rose
Title
Condominium/Strata
Parking Type
Attached Garage,Garage
| Building |
|---|
Bedrooms
Above Grade
3
Bathrooms
Total
3
Partial
1
Interior Features
Appliances Included
Garage door opener remote(s), Dishwasher, Dryer, Stove, Washer, Window Coverings, Refrigerator
Basement Features
Walk out
Basement Type
N/A (Finished)
Building Features
Features
Ravine, Balcony, In suite Laundry
Foundation Type
Poured Concrete
Square Footage
1400 - 1599 sqft
Rental Equipment
Water Heater, Furnace
Structures
Deck, Patio(s)
Heating & Cooling
Cooling
Central air conditioning
Heating Type
Forced air
Exterior Features
Exterior Finish
Brick, Vinyl siding
Neighbourhood Features
Community Features
Pet Restrictions, Community Centre
Amenities Nearby
Park, Place of Worship, Public Transit
Maintenance or Condo Information
Maintenance Fees
$560.25 Monthly
Maintenance Fees Include
Common Area Maintenance, Parking
Maintenance Management Company
Arthex Prop Management
Parking
Parking Type
Attached Garage,Garage
Total Parking Spaces
2
| Level | Rooms | Dimensions |
|---|---|---|
| Second level | Bathroom | 1.85 m x 2.57 m |
| Bathroom | 2.75 m x 1.51 m | |
| Bedroom | 2.74 m x 5.02 m | |
| Bedroom | 2.89 m x 3.85 m | |
| Primary Bedroom | 4.71 m x 3.84 m | |
| Basement | Recreational, Games room | 5.51 m x 6.45 m |
| Utility room | 3.21 m x 1.92 m | |
| Bathroom | 2.36 m x 1.49 m | |
| Main level | Bathroom | 0.91 m x 1.95 m |
| Dining room | 3.05 m x 3.28 m | |
| Kitchen | 3.05 m x 3.71 m | |
| Living room | 2.69 m x 5.56 m |
| Features | |||||
|---|---|---|---|---|---|
| Ravine | Balcony | In suite Laundry | |||
| Attached Garage | Garage | Garage door opener remote(s) | |||
| Dishwasher | Dryer | Stove | |||
| Washer | Window Coverings | Refrigerator | |||
| Walk out | Central air conditioning | ||||















































