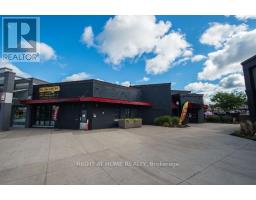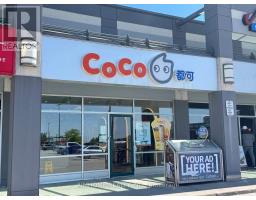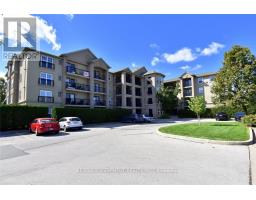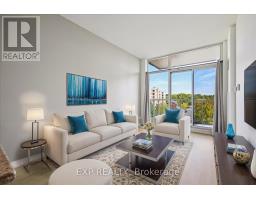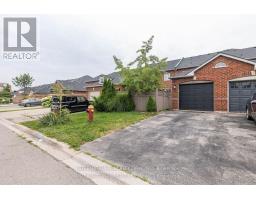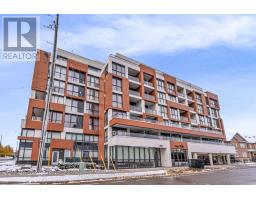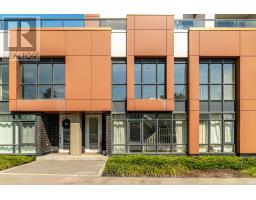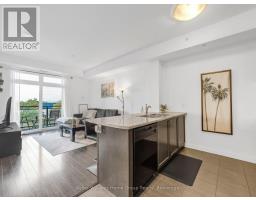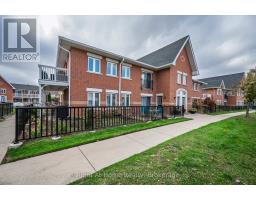306 - 2055 APPLEBY LINE, Burlington (Uptown), Ontario, CA
Address: 306 - 2055 APPLEBY LINE, Burlington (Uptown), Ontario
Summary Report Property
- MKT IDW12426761
- Building TypeApartment
- Property TypeSingle Family
- StatusBuy
- Added7 weeks ago
- Bedrooms2
- Bathrooms1
- Area700 sq. ft.
- DirectionNo Data
- Added On02 Oct 2025
Property Overview
Welcome to Suite #306 at the highly desirable Orchard Uptown Condos. This well appointed and spacious 1-bedroom + den suite offers a fantastic layout in one of Burlingtons most desirable communities. The open-concept living and dining area is filled with natural light, featuring large windows and a walk-out to a private balcony perfect for morning coffee or evening relaxation. The kitchen was fully renovated in 2022, featuring sleek cabinetry, a breakfast bar for casual dining, and all new modern appliances. A versatile den provides the ideal space for a home office or guest area. The generously sized primary bedroom includes a double closet, for ample storage while a well-appointed and practical 4-piece bathroom was renovated with updated tiling (2024) and a gorgeous built in vanity (2021). Enjoy the convenience of in-suite laundry, one underground parking space, and two private lockers - one of which is accessible through the patio! The building offers excellent amenities, including a fitness room, party/meeting room, and plenty of visitor parking. Located in a quiet, well-managed complex just minutes from shops, restaurants, schools, parks, and major highways this home is perfect for first-time buyers, down sizers, or investors alike. Move-in ready and full of charm don't miss your opportunity to own in Orchard Uptown! (id:51532)
Tags
| Property Summary |
|---|
| Building |
|---|
| Level | Rooms | Dimensions |
|---|---|---|
| Main level | Living room | 5.58 m x 4.6 m |
| Kitchen | 2.53 m x 2.45 m | |
| Bedroom | 3.75 m x 3.08 m | |
| Den | 2.16 m x 2.5 m | |
| Bathroom | 2.17 m x 1.9 m |
| Features | |||||
|---|---|---|---|---|---|
| Balcony | Carpet Free | Underground | |||
| Garage | Water Heater | Blinds | |||
| Dishwasher | Dryer | Microwave | |||
| Range | Stove | Washer | |||
| Refrigerator | Central air conditioning | Separate Heating Controls | |||
| Separate Electricity Meters | Storage - Locker | ||||

























