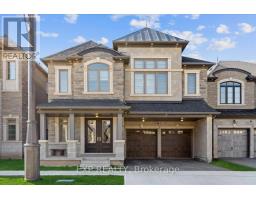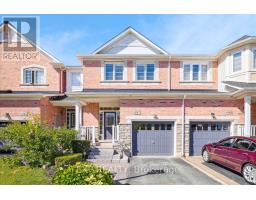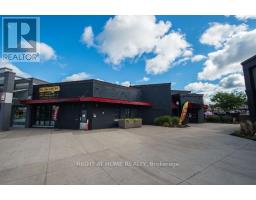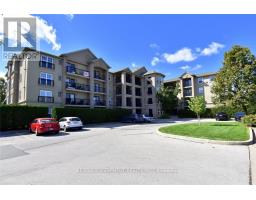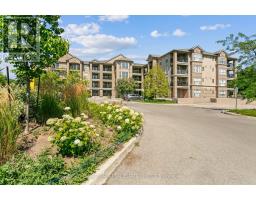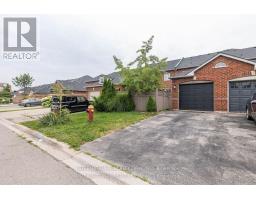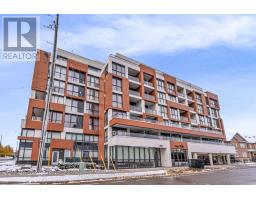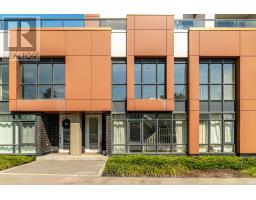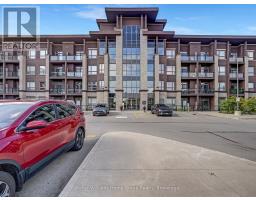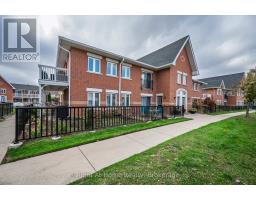417 - 1940 IRONSTONE DRIVE, Burlington (Uptown), Ontario, CA
Address: 417 - 1940 IRONSTONE DRIVE, Burlington (Uptown), Ontario
Summary Report Property
- MKT IDW12420338
- Building TypeApartment
- Property TypeSingle Family
- StatusBuy
- Added7 weeks ago
- Bedrooms2
- Bathrooms2
- Area500 sq. ft.
- DirectionNo Data
- Added On23 Sep 2025
Property Overview
Stunning 1+Den / 2 Bathroom Unit At The Ironstone! Extremely Clean & Ready To Move In - This Bright & Open Layout Features Modern Finishes Including New Flooring (2025), Stone Countertops, Stainless Appliances & More. Den Provides Perfect Space For Home Office, Guest Space or Nursery. Primary Bedroom W/ 4 Pc. Ensuite + 2 Pc Washroom for Guests. Living Area Is Large & Great For Entertaining. In-Suite Laundry, 1 Parking & 1 Locker Is Included. Luxury Building Amenities - Outdoor Terrace W/ Fireplace, BBQs & Outdoor Kitchen, Party & Games Rooms, Gym, Fitness, Security, Concierge & More. Unbeatable Location In Uptown Burlington - Steps To Restaurants, Shops, Grocery, Parks & All the Stores & Amenities Appleby & Upper Middle has to Offer. Easy Access To QEW/407 & GO Transit. Don't Miss It! (id:51532)
Tags
| Property Summary |
|---|
| Building |
|---|
| Level | Rooms | Dimensions |
|---|---|---|
| Main level | Kitchen | 2.82 m x 2.59 m |
| Living room | 2.82 m x 4.24 m | |
| Bedroom | 2.57 m x 3.63 m | |
| Den | 1.78 m x 2.41 m |
| Features | |||||
|---|---|---|---|---|---|
| Balcony | In suite Laundry | Underground | |||
| No Garage | Dishwasher | Dryer | |||
| Microwave | Hood Fan | Stove | |||
| Washer | Window Coverings | Refrigerator | |||
| Central air conditioning | Recreation Centre | Exercise Centre | |||
| Party Room | Visitor Parking | Security/Concierge | |||
| Storage - Locker | |||||




































