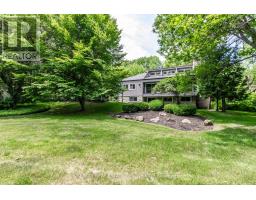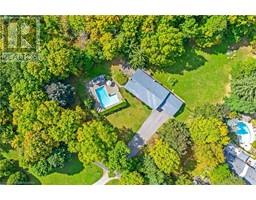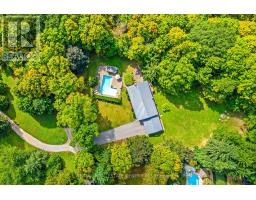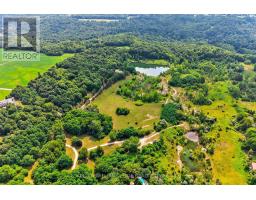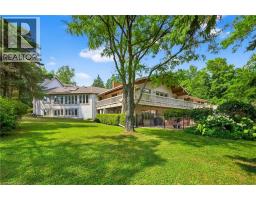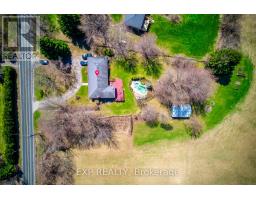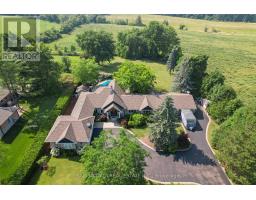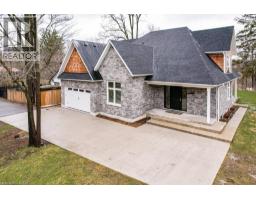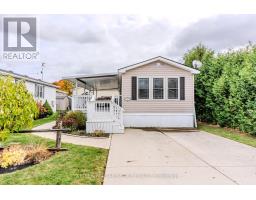1040 CEDAR Avenue 303 - Aldershot South, Burlington, Ontario, CA
Address: 1040 CEDAR Avenue, Burlington, Ontario
Summary Report Property
- MKT ID40776145
- Building TypeHouse
- Property TypeSingle Family
- StatusBuy
- Added2 weeks ago
- Bedrooms3
- Bathrooms2
- Area1500 sq. ft.
- DirectionNo Data
- Added On12 Oct 2025
Property Overview
This lovingly maintained bungalow in South Aldershot, Burlington, offers a fantastic layout with some hardwood floors and an inviting bonus family room addition featuring a cozy gas fireplace and beautiful built in cabinetry. Enjoy the elegance of California shutters throughout and the luxury of heated floors in the main bathroom. Step outside to a spacious yard with a covered patio, perfect for entertaining. A wood fireplace with a gas hook-up is also available, adding to the home's charm. This home boasts an ideal location in a lovely mature neighbourhood, that is just a short drive to the Hospital, Spencer Smith Park, with convenient highway access. Downtown Burlington, with its stunning Lake Ontario waterfront, upscale boutiques, diverse restaurants, and a vibrant arts scene including the Performing Arts Centre and Art Gallery, is also easily accessible. Plus, golf is also conveniently close by. This home has been well cared for. Some photos are virtually staged. (id:51532)
Tags
| Property Summary |
|---|
| Building |
|---|
| Land |
|---|
| Level | Rooms | Dimensions |
|---|---|---|
| Basement | 3pc Bathroom | Measurements not available |
| Utility room | Measurements not available | |
| Bonus Room | 13'8'' x 10'9'' | |
| Recreation room | 21'4'' x 11'9'' | |
| Main level | 4pc Bathroom | 7'9'' x 6'9'' |
| Bedroom | 11'0'' x 8'6'' | |
| Bedroom | 11'0'' x 9'6'' | |
| Primary Bedroom | 14'9'' x 10'0'' | |
| Eat in kitchen | 12'6'' x 11' | |
| Family room | 14'1'' x 15'0'' | |
| Dining room | 11'5'' x 11'0'' | |
| Living room | 18'0'' x 12'9'' |
| Features | |||||
|---|---|---|---|---|---|
| Dishwasher | Dryer | Microwave | |||
| Refrigerator | Stove | Water meter | |||
| Washer | Window Coverings | Central air conditioning | |||













































