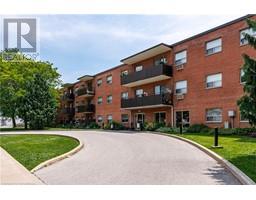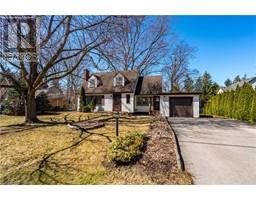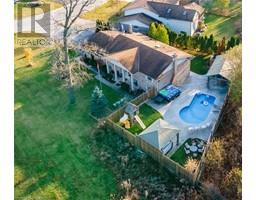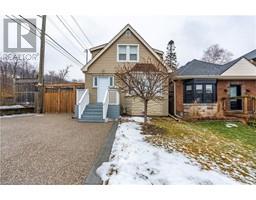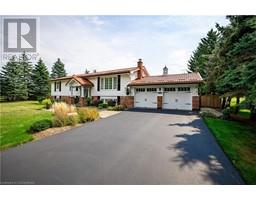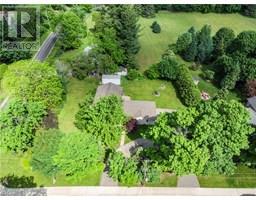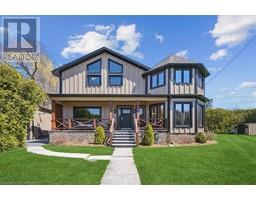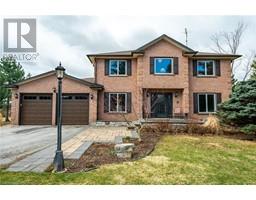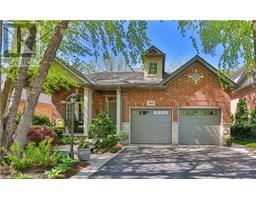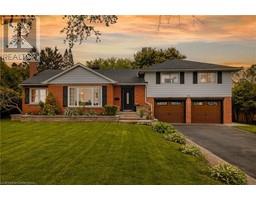1310 SYCAMORE Drive 353 - Palmer, Burlington, Ontario, CA
Address: 1310 SYCAMORE Drive, Burlington, Ontario
Summary Report Property
- MKT ID40732350
- Building TypeHouse
- Property TypeSingle Family
- StatusBuy
- Added1 days ago
- Bedrooms3
- Bathrooms3
- Area1289 sq. ft.
- DirectionNo Data
- Added On30 May 2025
Property Overview
Opulent backsplit in Burlington's sought-after Palmer Neighbourhood. This 3-bed, 3-bath home offers a thoughtfully designed living space across three finished levels. The open-concept main floor showcases a full-size kitchen with granite counters, updated appliances, a large working peninsula, and hardwood floors that flow through the living and dining areas, anchored by a cozy gas fireplace. Upstairs, you’ll find three spacious bedrooms and a 4-pc bathroom. The lower level features a separate entrance, large above-grade windows, a fully updated 4-pc bath, and an expansive family room perfect for relaxing or entertaining. Step outside to an oversized 50x100 ft lot with lush landscaping, a fully fenced backyard, and a patio oasis ideal for summer gatherings. Tucked away on a quiet, family-friendly street close to schools, parks, shopping, and transit. Move-in ready and full of charm! this is the one you've been waiting for! (id:51532)
Tags
| Property Summary |
|---|
| Building |
|---|
| Land |
|---|
| Level | Rooms | Dimensions |
|---|---|---|
| Second level | 4pc Bathroom | Measurements not available |
| Bedroom | 8'9'' x 9'9'' | |
| Bedroom | 12'1'' x 11'4'' | |
| Primary Bedroom | 12'0'' x 11'4'' | |
| Basement | 4pc Bathroom | Measurements not available |
| Recreation room | 11'5'' x 21'10'' | |
| Main level | 2pc Bathroom | Measurements not available |
| Kitchen | 11'9'' x 12'10'' | |
| Dining room | 11'9'' x 11'2'' | |
| Living room | 14'8'' x 12'11'' | |
| Foyer | Measurements not available |
| Features | |||||
|---|---|---|---|---|---|
| Carport | Dishwasher | Dryer | |||
| Refrigerator | Stove | Washer | |||
| Central air conditioning | |||||






















