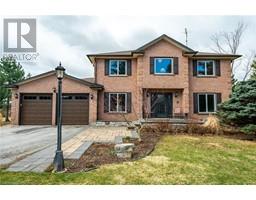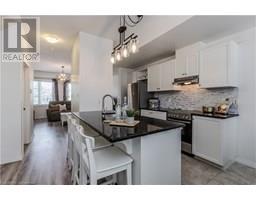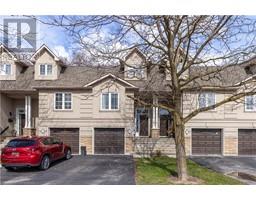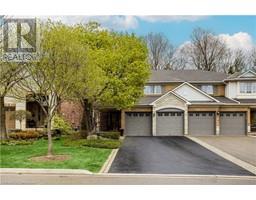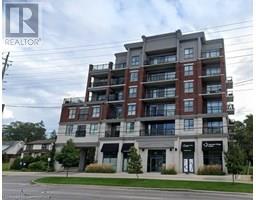980 GORTON Avenue 302 - Aldershot Central, Burlington, Ontario, CA
Address: 980 GORTON Avenue, Burlington, Ontario
Summary Report Property
- MKT ID40734070
- Building TypeHouse
- Property TypeSingle Family
- StatusBuy
- Added6 weeks ago
- Bedrooms4
- Bathrooms3
- Area3471 sq. ft.
- DirectionNo Data
- Added On28 May 2025
Property Overview
Welcome to this beautifully maintained 2+2 bedroom all-brick bungalow, perfectly situated on an oversized premium lot in one of Aldershot’s most sought-after neighbourhoods. Offering approximately 3,470 sq ft of finished living space, this home is filled with warmth, charm, and many recent upgrades. Step inside to find new hardwood floors (2024) and a spacious layout ideal for both everyday living and entertaining. Outside, the award-winning backyard is a private retreat featuring a peaceful gazebo, koi pond with rock fountain, 5-hole golf green, built-in BBQ, and custom outdoor lighting. Meticulously kept and move-in ready, this property is just steps to scenic trails, parks, and nature. A rare opportunity to own a truly special home where pride of ownership is evident inside and out. (id:51532)
Tags
| Property Summary |
|---|
| Building |
|---|
| Land |
|---|
| Level | Rooms | Dimensions |
|---|---|---|
| Lower level | Recreation room | 33'0'' x 11'5'' |
| Bedroom | 14'5'' x 13'3'' | |
| Bedroom | 15'8'' x 11'5'' | |
| Games room | 30'0'' x 13'0'' | |
| 3pc Bathroom | Measurements not available | |
| Main level | Laundry room | 14'7'' x 6'11'' |
| 4pc Bathroom | Measurements not available | |
| Bedroom | 10'0'' x 11'0'' | |
| 5pc Bathroom | Measurements not available | |
| Primary Bedroom | 12'0'' x 16'0'' | |
| Great room | 14'0'' x 22'0'' | |
| Breakfast | 9'6'' x 10'0'' | |
| Kitchen | 14'8'' x 10'0'' | |
| Dining room | 13'0'' x 11'0'' |
| Features | |||||
|---|---|---|---|---|---|
| Ravine | Gazebo | Sump Pump | |||
| Automatic Garage Door Opener | Attached Garage | Central Vacuum | |||
| Dishwasher | Dryer | Freezer | |||
| Oven - Built-In | Refrigerator | Stove | |||
| Water meter | Washer | Microwave Built-in | |||
| Hood Fan | Window Coverings | Garage door opener | |||
| Central air conditioning | |||||
































