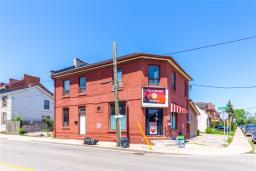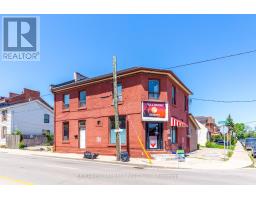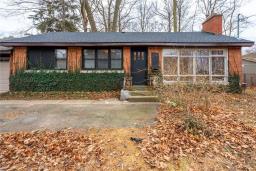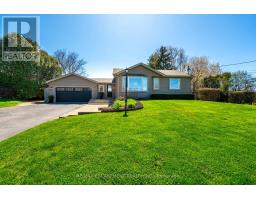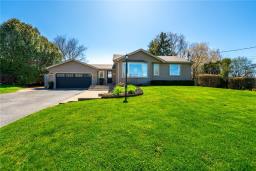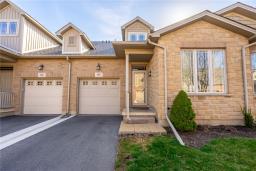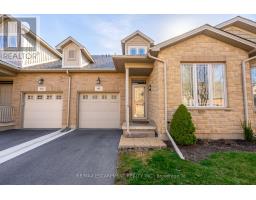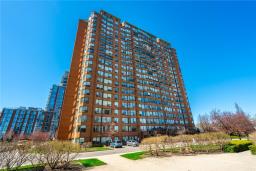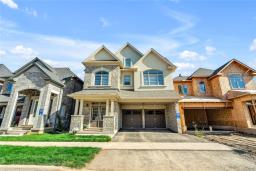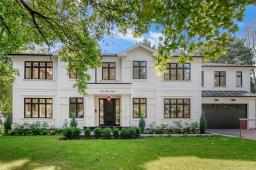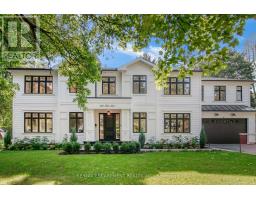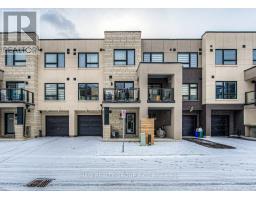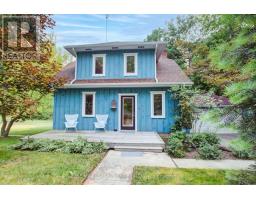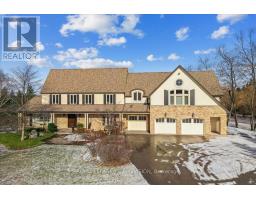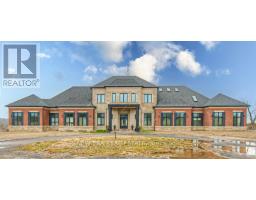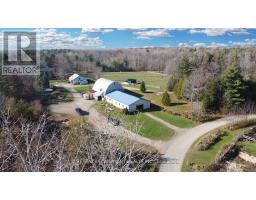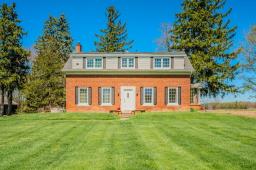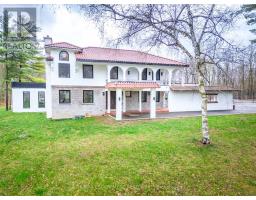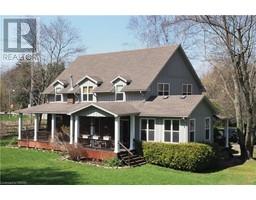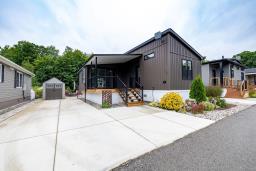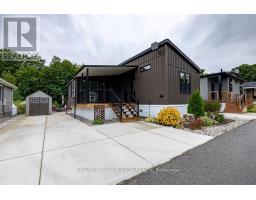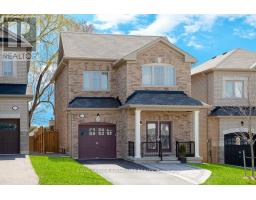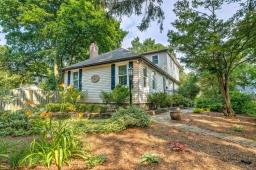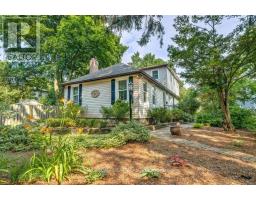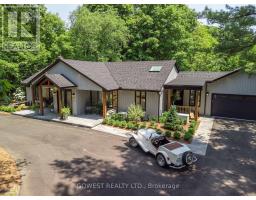1940 Ironstone Drive|Unit #404, Burlington, Ontario, CA
Address: 1940 Ironstone Drive|Unit #404, Burlington, Ontario
Summary Report Property
- MKT IDH4193431
- Building TypeApartment
- Property TypeSingle Family
- StatusBuy
- Added3 weeks ago
- Bedrooms2
- Bathrooms2
- Area906 sq. ft.
- DirectionNo Data
- Added On08 May 2024
Property Overview
Welcome to this stunning 906-square-foot condo boasting 2 bedrooms plus a den, featuring airy and smooth 9-foot ceilings. This meticulously renovated space offers modern elegance with gorgeous, engineered hardwood flooring, new baseboards, ceramic floors in the foyer, bathroom and through to the kitchen and the convenience of remote-controlled blinds in the living room and den. The kitchen features quartz counters, new backsplash, stainless steel appliances and a breakfast bar with seating for 4. Discover optimal organization with California closet organizers in the primary bedroom, installed in 2023 and a fabulous renovated 3-piece guest bathroom. Enjoy the luxury of two underground parking spaces situated side by side, alongside a convenient locker for additional storage. Step out onto your private balcony and enjoy views of Lake Ontario. Elevate your lifestyle with access to an array of amenities, including a dedicated concierge, a well-equipped exercise room, a vibrant games room, and a spacious party room. Embrace outdoor living with a rooftop deck featuring BBQ facilities. Convenience is key, with shopping, dining, and public transit just steps from your doorstep. Experience the epitome of urban living in this meticulously crafted condominium. Don’t be TOO LATE*! *REG TM. RSA (id:51532)
Tags
| Property Summary |
|---|
| Building |
|---|
| Level | Rooms | Dimensions |
|---|---|---|
| Ground level | 4pc Bathroom | Measurements not available |
| 3pc Ensuite bath | Measurements not available | |
| Dining room | 7' 4'' x 6' 3'' | |
| Bedroom | 10' 4'' x 9' 5'' | |
| Primary Bedroom | 11' 9'' x 10' 2'' | |
| Den | 8' 9'' x 8' 1'' | |
| Living room | 15' 9'' x 10' 4'' | |
| Kitchen | 10' 7'' x 9' 2'' |
| Features | |||||
|---|---|---|---|---|---|
| Balcony | Carpet Free | No Driveway | |||
| Automatic Garage Door Opener | Underground | Dishwasher | |||
| Dryer | Intercom | Refrigerator | |||
| Stove | Washer | Central air conditioning | |||
| Car Wash | Exercise Centre | Party Room | |||








































