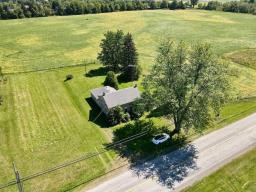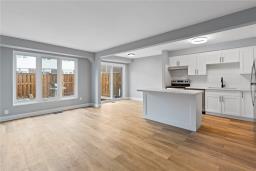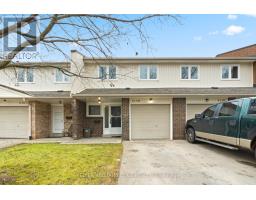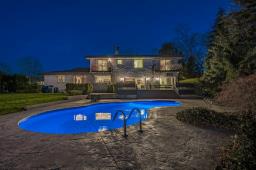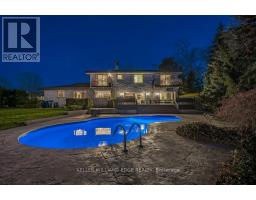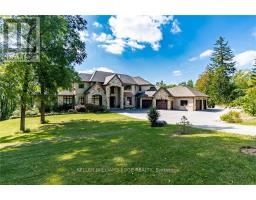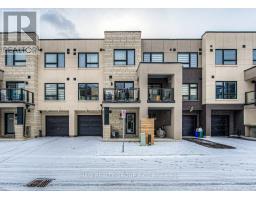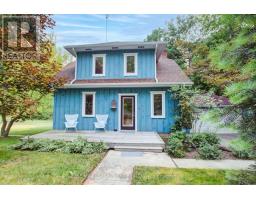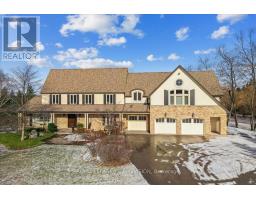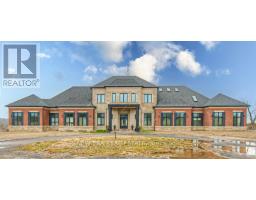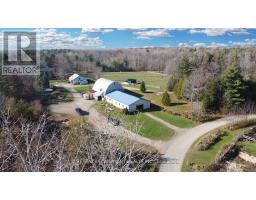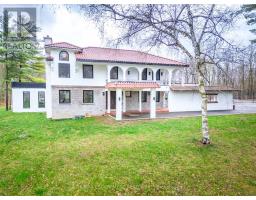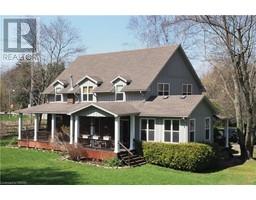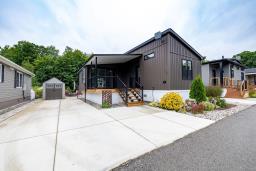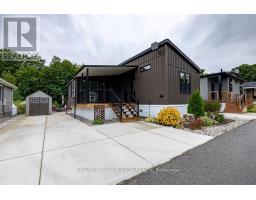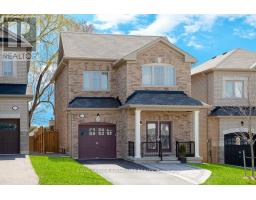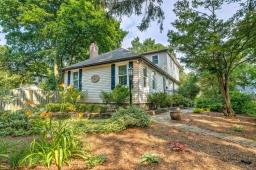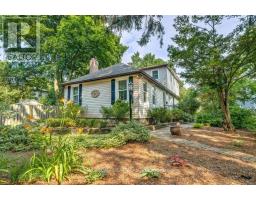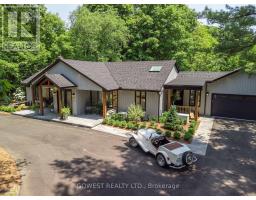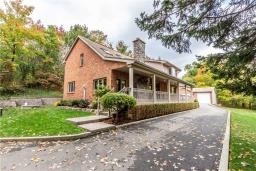6583 WALKERS Line, Burlington, Ontario, CA
Address: 6583 WALKERS Line, Burlington, Ontario
Summary Report Property
- MKT IDH4193335
- Building TypeHouse
- Property TypeSingle Family
- StatusBuy
- Added3 weeks ago
- Bedrooms2
- Bathrooms2
- Area2158 sq. ft.
- DirectionNo Data
- Added On08 May 2024
Property Overview
Tucked away in the Burlington countryside, this 100-acre farm epitomizes rural charm and agricultural promise. Now on the market for the first time, it presents a unique chance to oversee a tract of land that has been diligently cultivated and cherished. The farm features two residences housing three occupants/tenants that generate income. It boasts a sprawling 81 acres allocated for cultivation, and at the Appleby entrance, there are 3 acres designated for pick-your-own strawberry fields. Sustainability takes center stage with two septic systems, two wells (Artesian & Dug), and an advanced tile drainage system. This land parcel boasts breathtaking views, agricultural potential, natural splendor, and conscientious stewardship. Please refrain from visiting the property without an appointment. (id:51532)
Tags
| Property Summary |
|---|
| Building |
|---|
| Level | Rooms | Dimensions |
|---|---|---|
| Second level | 4pc Bathroom | Measurements not available |
| Laundry room | Measurements not available | |
| Bedroom | 15' 9'' x 12' 5'' | |
| Office | 15' 9'' x 8' 6'' | |
| Family room | 13' 8'' x 9' 8'' | |
| Kitchen | 13' 10'' x 11' 7'' | |
| Sub-basement | Utility room | Measurements not available |
| Games room | 7' 5'' x 7' 4'' | |
| Ground level | 4pc Bathroom | Measurements not available |
| Sunroom | 23' 1'' x 5' 3'' | |
| Primary Bedroom | 16' 0'' x 13' 0'' | |
| Kitchen | 16' 10'' x 15' 10'' | |
| Laundry room | Measurements not available | |
| Office | 13' 2'' x 6' 11'' | |
| Foyer | 12' 3'' x 6' 10'' | |
| Dining room | 21' 6'' x 12' 5'' | |
| Living room | 16' 10'' x 15' 10'' |
| Features | |||||
|---|---|---|---|---|---|
| Golf course/parkland | Double width or more driveway | Crushed stone driveway | |||
| Level | Tile Drained | Country residential | |||
| In-Law Suite | Attached Garage | Gravel | |||
| Inside Entry | |||||






