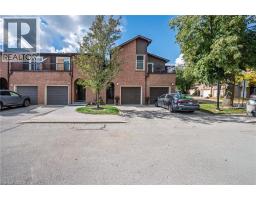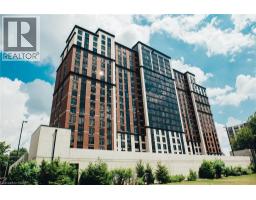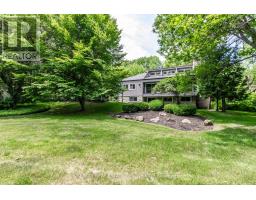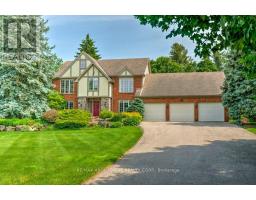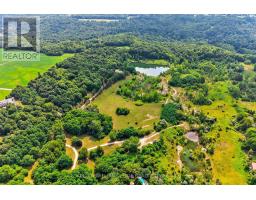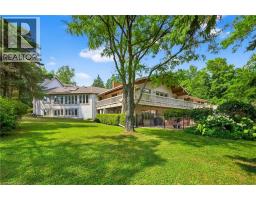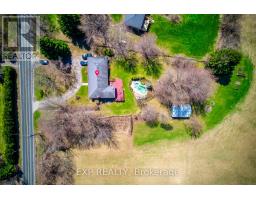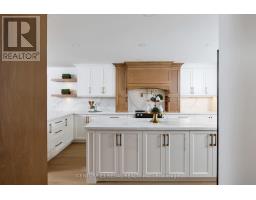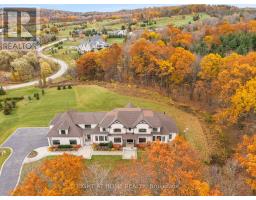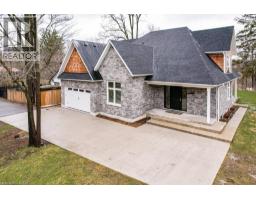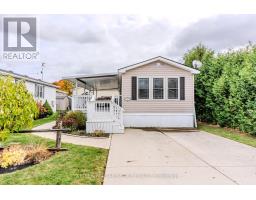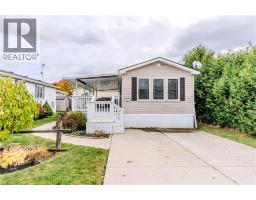1980 IMPERIAL Way Unit# 212 355 - Corporate, Burlington, Ontario, CA
Address: 1980 IMPERIAL Way Unit# 212, Burlington, Ontario
Summary Report Property
- MKT ID40787515
- Building TypeApartment
- Property TypeSingle Family
- StatusBuy
- Added1 weeks ago
- Bedrooms3
- Bathrooms2
- Area1285 sq. ft.
- DirectionNo Data
- Added On11 Nov 2025
Property Overview
Exceptional value in the exclusive and rarely-offered Appleby Woods condominium. With only 9 suites sold since the start of 2022, this is a rare opportunity to call this coveted building home at a price that is 20% below the building’s average cost per square foot during that time. This bright and spacious 2 bedroom, 2 bath plus full den 2nd floor corner suite features large windows, an open layout, and an expansive balcony accessible from both the living room and primary bedroom. Enjoy a generous primary suite with walk-in closet and 3-piece ensuite, and an entertainer’s kitchen with stainless steel appliances, large island and ample storage. Includes in-suite laundry, two parking spaces (one surface, one underground), and a large locker. Geothermal heating, solar panels, and individually controlled HVAC offer year-round comfort and efficiency leading to reduced monthly bills. Amenities include a library, workout room, a party room and ample visitor parking. Steps to shops, restaurants, Movati, and Appleby GO, with easy highway access. With space for everything and its convenient location, this condo is the key to easy living without sacrifice! (id:51532)
Tags
| Property Summary |
|---|
| Building |
|---|
| Land |
|---|
| Level | Rooms | Dimensions |
|---|---|---|
| Main level | Den | 8'5'' x 9'1'' |
| 3pc Bathroom | Measurements not available | |
| Bedroom | 13'2'' x 11'2'' | |
| Full bathroom | Measurements not available | |
| Primary Bedroom | 14'8'' x 16'7'' | |
| Living room | 12'2'' x 12'5'' | |
| Dining room | 8'5'' x 12'0'' | |
| Kitchen | 8'5'' x 10'2'' |
| Features | |||||
|---|---|---|---|---|---|
| Southern exposure | Balcony | Underground | |||
| Dishwasher | Dryer | Refrigerator | |||
| Stove | Washer | Window Coverings | |||
| Central air conditioning | Exercise Centre | Party Room | |||


































