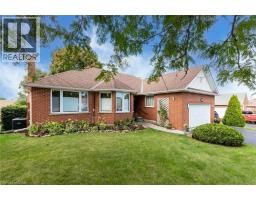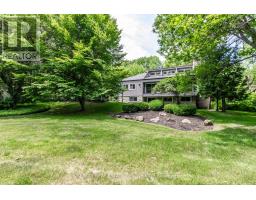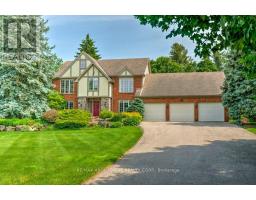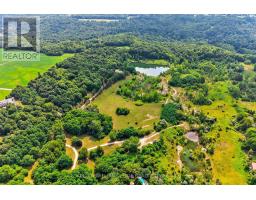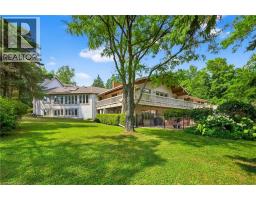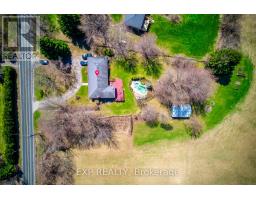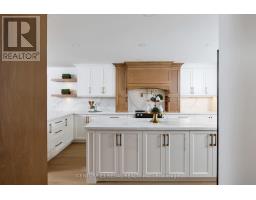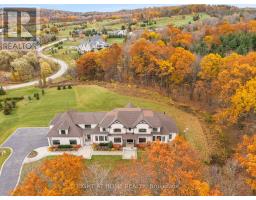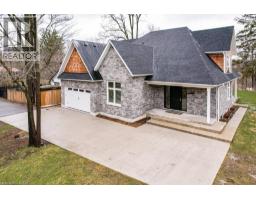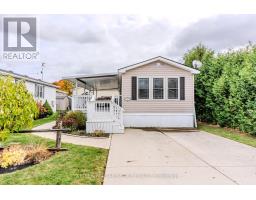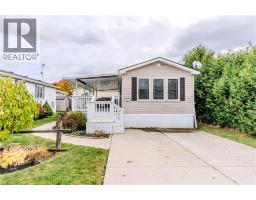2005 CANNING Court 341 - Brant Hills, Burlington, Ontario, CA
Address: 2005 CANNING Court, Burlington, Ontario
Summary Report Property
- MKT ID40766683
- Building TypeHouse
- Property TypeSingle Family
- StatusBuy
- Added1 days ago
- Bedrooms3
- Bathrooms2
- Area1779 sq. ft.
- DirectionNo Data
- Added On20 Nov 2025
Property Overview
GORGEOUS FREEHOLD DETACHED set on a QUIET COURT in BRANT HILLS! Pulling up, the CURB APPEAL is evident. TASTEFUL LANDSCAPING, a WELCOMING FRONT PORCH & MASSIVE 4 CAR DRIVEWAY frame this BEAUTIFUL HOME. Step inside & drop your bags...because this home is MOVE IN READY! Natural light pours through LARGE WINDOWS illuminating a terrific layout comprised of an OPEN CONCEPT LIVING & DINING ROOM (set on GLEAMING HARDWOODS) flowing seamlessly into a BRIGHT CLEAN KITCHEN with SLIDERS leading to a PRIVATE BACKYARD OASIS with patio, tiered gardens & pergola (perfect for RELAXING & BACKYARD BBQs) and NO REAR NEIGHBOURS! Not only that, there is HEAPS of STORAGE with an OVERSIZED OUTBUILDING! Back inside, a CONVENIENT MAIN FLOOR POWDER rounds out the main level. Upstairs finds three GENEROUS BEDROOMS including a MASSIVE PRIMARY + a FULL 4 PC BATHROOM! But wait...there's MORE...A FULLY FINISHED BASEMENT (easily accessed by a SEPARATE SIDE ENTRANCE...) accords TONNES MORE LIVING SPACE with a REC ROOM, OFFICE (potential 4th BEDROOM) UTILITY & LAUNDRY! All this & its set close to PARKS, SHOPPING, SCHOOLS, BURLINGTON GO, the REC CENTRE & easy access to MAJOR HIGHWAYS! It's the PERFECT HOME in the PERFECT LOCATION! So don't delay, make it yours today! (id:51532)
Tags
| Property Summary |
|---|
| Building |
|---|
| Land |
|---|
| Level | Rooms | Dimensions |
|---|---|---|
| Second level | 4pc Bathroom | Measurements not available |
| Bedroom | 10'0'' x 9'0'' | |
| Bedroom | 13'0'' x 9'0'' | |
| Primary Bedroom | 16'0'' x 10'0'' | |
| Basement | Laundry room | Measurements not available |
| Office | 12'0'' x 8'0'' | |
| Recreation room | 12'0'' x 25'0'' | |
| Main level | 2pc Bathroom | Measurements not available |
| Kitchen | 15'0'' x 7'0'' | |
| Dining room | 15'0'' x 12'6'' | |
| Living room | 15'0'' x 12'6'' |
| Features | |||||
|---|---|---|---|---|---|
| Cul-de-sac | Private Yard | Dryer | |||
| Refrigerator | Stove | Washer | |||
| Central air conditioning | |||||
















































