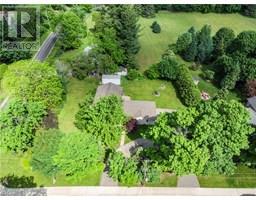2030 CLEAVER Avenue Unit# 213 350 - Headon Forest, Burlington, Ontario, CA
Address: 2030 CLEAVER Avenue Unit# 213, Burlington, Ontario
Summary Report Property
- MKT ID40686850
- Building TypeApartment
- Property TypeSingle Family
- StatusBuy
- Added17 weeks ago
- Bedrooms2
- Bathrooms1
- Area1066 sq. ft.
- DirectionNo Data
- Added On08 Jan 2025
Property Overview
Premium Ravine Unit at Forest Chase- Location & Size Matter, this unit has BOTH! Almost 1100 sq ft of living space plus the private balcony overlooking ravine & forest- 2 parking spots & storage locker included- Corner Suite with spacious entry hallway leading to your sprawling open concept great room- Double Garden Doors to the West facing balcony where you can enjoy the “Muskoka” like forest views- BBQs permitted- Bright Main Bedroom with 2 large windows & Walk in Closet- Spacious 2nd Bedroom- 5 piece bathroom has double sinks- soaker tub & separate shower- Convenient in suite laundry- This pet friendly complex is meticulously maintained by a top property management company- Located in Headon Forest, one of Burlington’s most desirable residential neighbourhoods- Walking distance to schools, nature trails, public transit, grocery stores, medical, coffee shops, Restaurants and all the must have amenities. Close to all major highways, QEW- 407etr & Hwy 5 & Go Transit- Condo fees include building insurance, common elements, exterior maintenance, water & ample visitor parking. Compare the superior location to the others and see why ravine units are such a rare offering! (id:51532)
Tags
| Property Summary |
|---|
| Building |
|---|
| Land |
|---|
| Level | Rooms | Dimensions |
|---|---|---|
| Main level | Laundry room | Measurements not available |
| 5pc Bathroom | Measurements not available | |
| Bedroom | 15'1'' x 8'3'' | |
| Primary Bedroom | 14'7'' x 12'10'' | |
| Kitchen | 19'1'' x 13'0'' | |
| Living room/Dining room | 18'9'' x 17'4'' |
| Features | |||||
|---|---|---|---|---|---|
| Ravine | Balcony | Underground | |||
| Visitor Parking | Dishwasher | Dryer | |||
| Refrigerator | Stove | Washer | |||
| Central air conditioning | |||||






























































