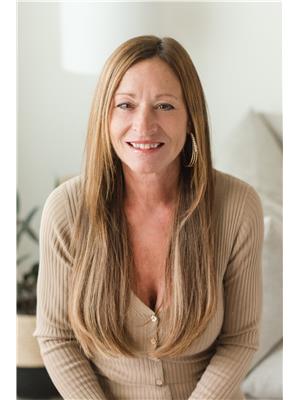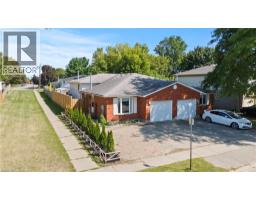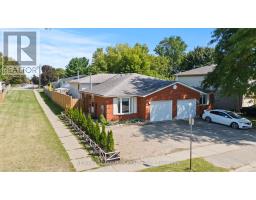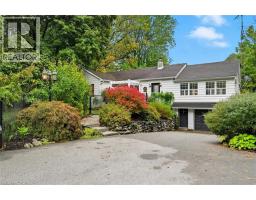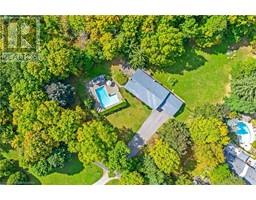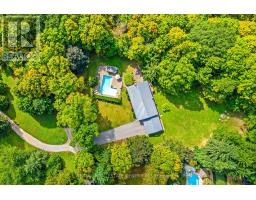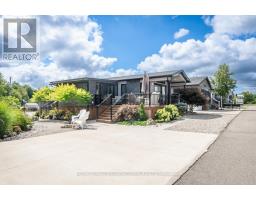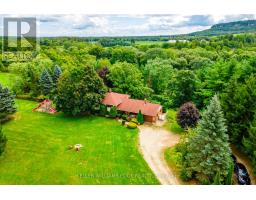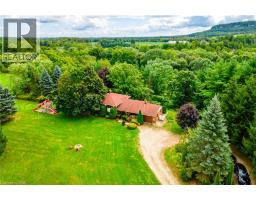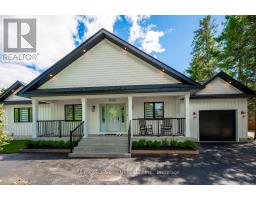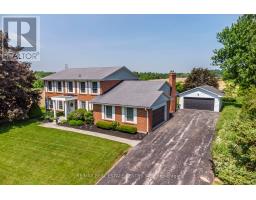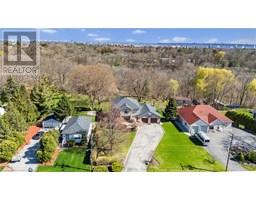295 PLAINS Road W 302 - Aldershot Central, Burlington, Ontario, CA
Address: 295 PLAINS Road W, Burlington, Ontario
Summary Report Property
- MKT ID40760849
- Building TypeHouse
- Property TypeSingle Family
- StatusBuy
- Added7 hours ago
- Bedrooms5
- Bathrooms4
- Area2591 sq. ft.
- DirectionNo Data
- Added On29 Sep 2025
Property Overview
Heritage Charm • Expansive Lot • Endless Potential - Step into a rare opportunity in the heart of Burlington. This timeless Tudor-inspired home sits proudly on a generous 50 × 177 ft lot, combining classic architectural charm with exceptional future potential. The property features multiple living areas and well-sized bedrooms, offering flexibility for families, renovators, or those looking to configure a secondary suite. Character shines through with its Tudor-style exterior, original wood finishes, and distinct architectural details that set it apart in today’s market. Located just minutes from downtown Burlington, the GO Station, top schools, and scenic parks, this address also boasts easy highway access, perfect for commuters. The zoning allows for a variety of future uses, making it ideal for redevelopment or income-generating opportunities. Whether you're looking to restore and enjoy, redevelop into something new, or invest in Burlington’s high-demand rental market, 295 Plains Road West offers unmatched value, space, and versatility. (id:51532)
Tags
| Property Summary |
|---|
| Building |
|---|
| Land |
|---|
| Level | Rooms | Dimensions |
|---|---|---|
| Second level | 4pc Bathroom | Measurements not available |
| Bedroom | 17'8'' x 13'0'' | |
| Bedroom | 12'0'' x 10'5'' | |
| Bedroom | 12'0'' x 10'5'' | |
| Third level | 2pc Bathroom | Measurements not available |
| Primary Bedroom | 14'7'' x 15'10'' | |
| Basement | 4pc Bathroom | Measurements not available |
| Bedroom | 8'4'' x 13'2'' | |
| Living room | 10'4'' x 10'2'' | |
| Kitchen | 15'0'' x 8'0'' | |
| Main level | 3pc Bathroom | Measurements not available |
| Kitchen | 11'9'' x 13'2'' | |
| Dining room | 11'10'' x 13'2'' | |
| Living room | 15'6'' x 16'4'' |
| Features | |||||
|---|---|---|---|---|---|
| Southern exposure | Paved driveway | In-Law Suite | |||
| Dishwasher | Dryer | Microwave | |||
| Refrigerator | Stove | Washer | |||
| Central air conditioning | |||||











































