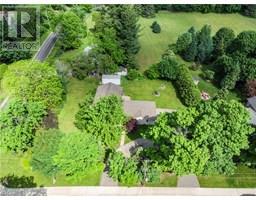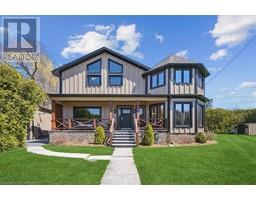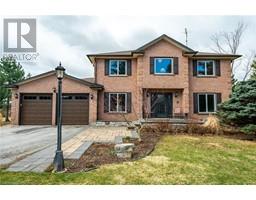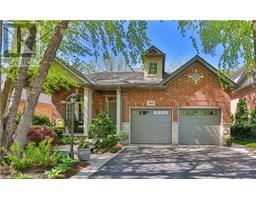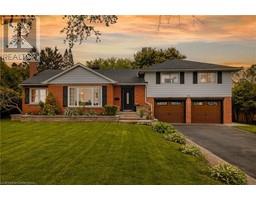2095 FALLINGBROOK Crescent 350 - Headon Forest, Burlington, Ontario, CA
Address: 2095 FALLINGBROOK Crescent, Burlington, Ontario
Summary Report Property
- MKT ID40730424
- Building TypeHouse
- Property TypeSingle Family
- StatusBuy
- Added1 days ago
- Bedrooms4
- Bathrooms3
- Area2285 sq. ft.
- DirectionNo Data
- Added On30 May 2025
Property Overview
Welcome to a truly exceptional opportunity on one of the most sought-after streets in the area. This rarely available ravine lot offers peace, privacy, and picturesque views, nestled in a quiet, family-friendly neighborhood on a quiet court. Step into this spacious 4-bedroom home, where comfort meets potential. Each bedroom is generously sized, while the large primary suite features a 5-piece ensuite and a walk-in closet, creating the perfect personal retreat. The main floor is designed for both family living and entertaining. The open-concept kitchen and family room make for a welcoming heart of the home, complete with a walk-in pantry and sliding doors to the large deck. Formal living and dining rooms add elegance, while the main floor laundry room adds convenience. Enjoy the outdoors from your oversized deck, surrounded by mature trees that offer natural beauty and privacy year-round. The walkout unfinished basement features a sliding patio door and is brimming with potential ideal for an in-law suite, home gym, recreation room, or additional living space tailored to your needs. Located within walking distance of local shops and amenities, and with easy access to highways and public transit, this home combines tranquility with unbeatable convenience. Don’t miss your chance to own this rare gem on a ravine lot the perfect canvas for your next chapter. (id:51532)
Tags
| Property Summary |
|---|
| Building |
|---|
| Land |
|---|
| Level | Rooms | Dimensions |
|---|---|---|
| Second level | Bedroom | 10'11'' x 15'0'' |
| Bedroom | 9'6'' x 9'11'' | |
| Bedroom | 10'11'' x 14'3'' | |
| Primary Bedroom | 11'4'' x 21'2'' | |
| 4pc Bathroom | 11'3'' x 14'11'' | |
| 4pc Bathroom | 9'5'' x 5'0'' | |
| Main level | Living room | 10'11'' x 18'3'' |
| Laundry room | 7'2'' x 9'0'' | |
| Kitchen | 11'5'' x 9'0'' | |
| Family room | 10'11'' x 16'11'' | |
| Dining room | 12'9'' x 12'10'' | |
| Breakfast | 9'1'' x 12'10'' | |
| 2pc Bathroom | 7'0'' x 3'1'' |
| Features | |||||
|---|---|---|---|---|---|
| Cul-de-sac | Ravine | Automatic Garage Door Opener | |||
| Attached Garage | Central Vacuum | Dishwasher | |||
| Refrigerator | Stove | Washer | |||
| Central air conditioning | |||||












































