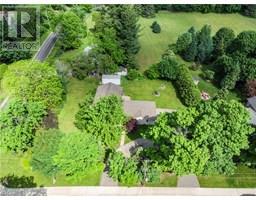2109 NEWELL Crescent 352 - Orchard, Burlington, Ontario, CA
Address: 2109 NEWELL Crescent, Burlington, Ontario
4 Beds3 Baths1745 sqftStatus: Buy Views : 216
Price
$1,249,000
Summary Report Property
- MKT ID40717386
- Building TypeHouse
- Property TypeSingle Family
- StatusBuy
- Added1 weeks ago
- Bedrooms4
- Bathrooms3
- Area1745 sq. ft.
- DirectionNo Data
- Added On17 Apr 2025
Property Overview
Welcome to 2109 Newell Crescent, a beautifully maintained 4-bedroom, 3-bathroom two-storey home nestled in the highly sought-after Orchard neighbourhood. Situated on a spacious corner lot on a quiet crescent, this home offers both privacy and charm. Enjoy a sun-filled interior with plenty of natural light, freshly painted throughout in modern tones. The open-concept main floor flows into a large backyard featuring a stunning patterned concrete patio, perfect for entertaining or relaxing. The primary bedroom includes a walk-in closet and private ensuite. Additional highlights include ample living space for the whole family. A perfect blend of comfort and location, don’t miss this one! (id:51532)
Tags
| Property Summary |
|---|
Property Type
Single Family
Building Type
House
Storeys
2
Square Footage
1745 sqft
Subdivision Name
352 - Orchard
Title
Freehold
Land Size
under 1/2 acre
Built in
2003
Parking Type
Attached Garage
| Building |
|---|
Bedrooms
Above Grade
4
Bathrooms
Total
4
Partial
1
Interior Features
Appliances Included
Dishwasher, Dryer, Refrigerator, Stove, Washer, Window Coverings
Basement Type
Full (Unfinished)
Building Features
Foundation Type
Poured Concrete
Style
Detached
Architecture Style
2 Level
Square Footage
1745 sqft
Rental Equipment
Water Heater
Fire Protection
Smoke Detectors
Structures
Shed
Heating & Cooling
Cooling
Central air conditioning
Heating Type
Forced air
Utilities
Utility Sewer
Municipal sewage system
Water
Municipal water
Exterior Features
Exterior Finish
Brick
Neighbourhood Features
Community Features
Community Centre
Amenities Nearby
Hospital, Park, Public Transit, Schools
Parking
Parking Type
Attached Garage
Total Parking Spaces
2
| Land |
|---|
Other Property Information
Zoning Description
R03
| Level | Rooms | Dimensions |
|---|---|---|
| Second level | Bedroom | 11'1'' x 10'0'' |
| Bedroom | 8'10'' x 10'0'' | |
| Bedroom | 9'2'' x 10'11'' | |
| 4pc Bathroom | Measurements not available | |
| Full bathroom | Measurements not available | |
| Primary Bedroom | 12'9'' x 15'4'' | |
| Basement | Utility room | Measurements not available |
| Laundry room | Measurements not available | |
| Other | 15'0'' x 20'0'' | |
| Main level | 2pc Bathroom | Measurements not available |
| Kitchen | 10'7'' x 20'9'' | |
| Great room | 11'0'' x 15'5'' | |
| Living room/Dining room | 11'1'' x 19'2'' |
| Features | |||||
|---|---|---|---|---|---|
| Attached Garage | Dishwasher | Dryer | |||
| Refrigerator | Stove | Washer | |||
| Window Coverings | Central air conditioning | ||||







































































