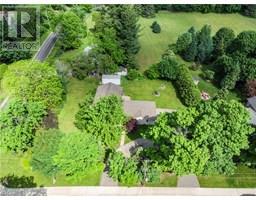2120 ITABASHI Way Unit# 229 354 - Tansley, Burlington, Ontario, CA
Address: 2120 ITABASHI Way Unit# 229, Burlington, Ontario
Summary Report Property
- MKT ID40715908
- Building TypeRow / Townhouse
- Property TypeSingle Family
- StatusBuy
- Added3 weeks ago
- Bedrooms4
- Bathrooms4
- Area3043 sq. ft.
- DirectionNo Data
- Added On11 Apr 2025
Property Overview
Welcome to this immaculate end unit Bungaloft, located in the final phase of the prestigious Village of Brantwell – a highly desirable adult lifestyle community known for its peaceful setting and close-knit atmosphere. This exceptional home boasts nearly 3000 square feet of beautifully finished living space, including a new fully finished basement with premium finishes including a gorgeous spa like bathroom. This newly renovated space is perfect for entertaining or extended family living. The 3+1 bedrooms include three walk-in closets and are complemented by 3.5 bathrooms for ultimate comfort for the whole family. Enjoy the convenience of a main or upper floor primary bedroom. The home also includes A/C, phantom screen doors, and new designer window coverings throughout. Step outside to your private landscaped terrace, an ideal space for relaxing or entertaining, and there’s even a BBQ gas bib for outdoor cooking enthusiasts. The new private double driveway leads to a double garage with a storage loft and inside access. Don’t miss your chance to be a part of this vibrant community. This is the perfect blend of low-maintenance lifestyle and upscale living. (id:51532)
Tags
| Property Summary |
|---|
| Building |
|---|
| Land |
|---|
| Level | Rooms | Dimensions |
|---|---|---|
| Second level | 4pc Bathroom | Measurements not available |
| Bedroom | 13'0'' x 13'3'' | |
| Loft | 21'10'' x 14'2'' | |
| Basement | Utility room | 18'3'' x 6'6'' |
| Storage | 12'2'' x 10'3'' | |
| Bedroom | 12'9'' x 12'1'' | |
| Recreation room | 23'2'' x 23'2'' | |
| 3pc Bathroom | Measurements not available | |
| Main level | 3pc Bathroom | Measurements not available |
| Primary Bedroom | 13'2'' x 14'10'' | |
| Living room | 17'3'' x 13'2'' | |
| Dining room | 12'6'' x 11'6'' | |
| Kitchen | 10'0'' x 8'10'' | |
| Bedroom | 7'10'' x 11'2'' | |
| 2pc Bathroom | Measurements not available |
| Features | |||||
|---|---|---|---|---|---|
| Sump Pump | Attached Garage | Dishwasher | |||
| Dryer | Refrigerator | Stove | |||
| Water meter | Washer | Window Coverings | |||
| Central air conditioning | |||||



































































